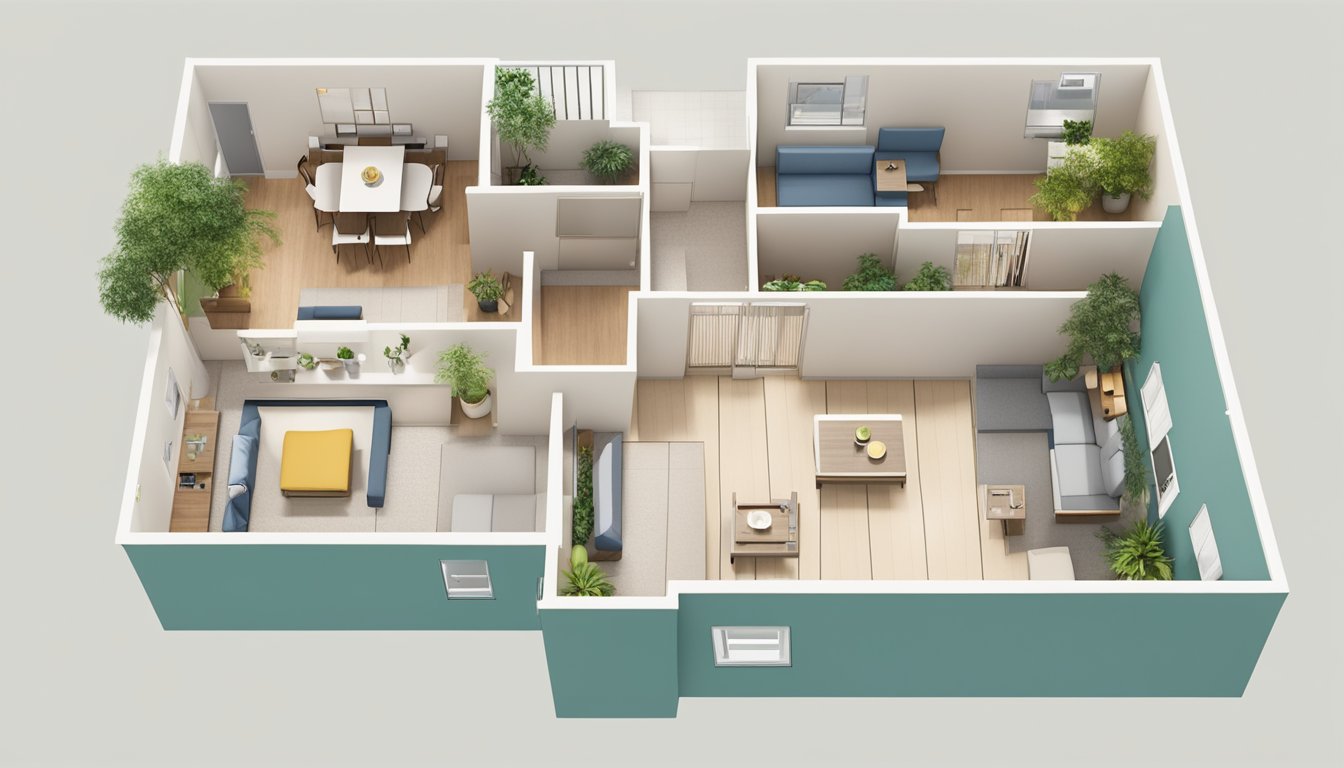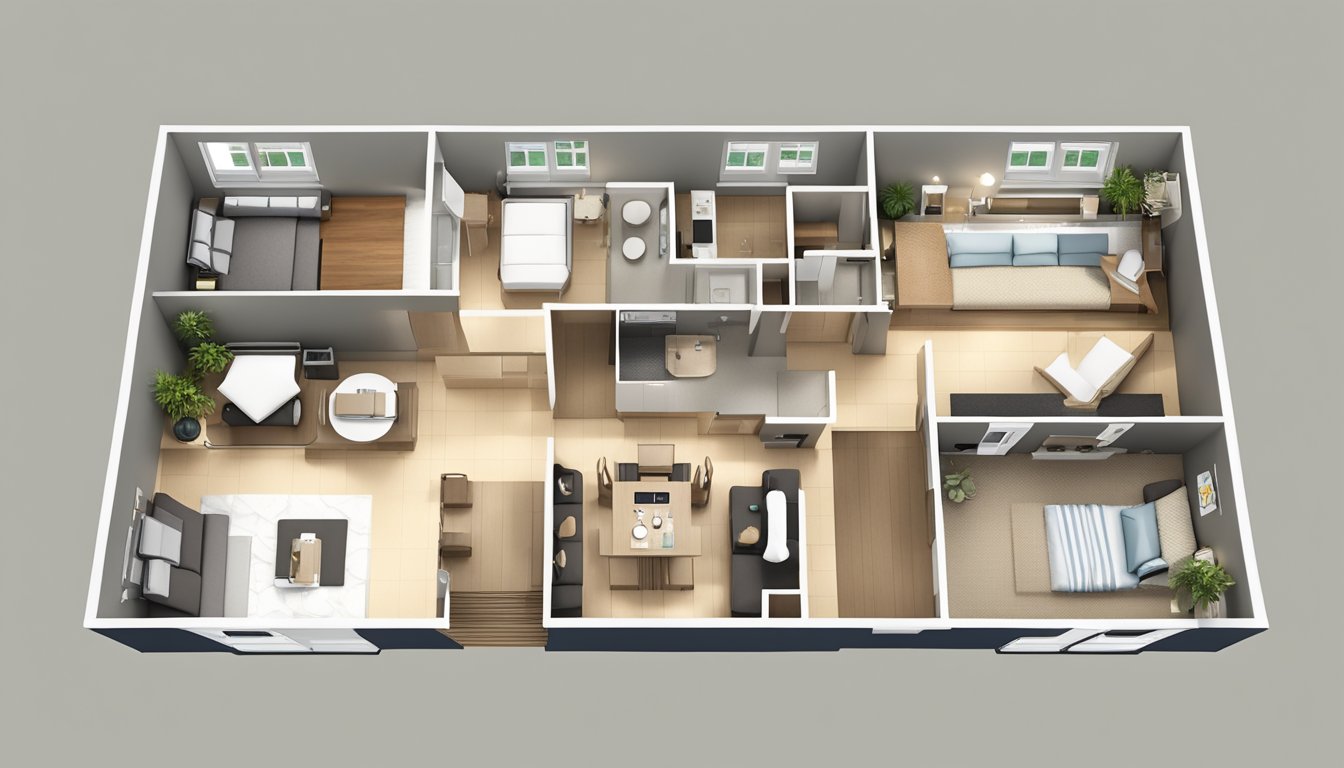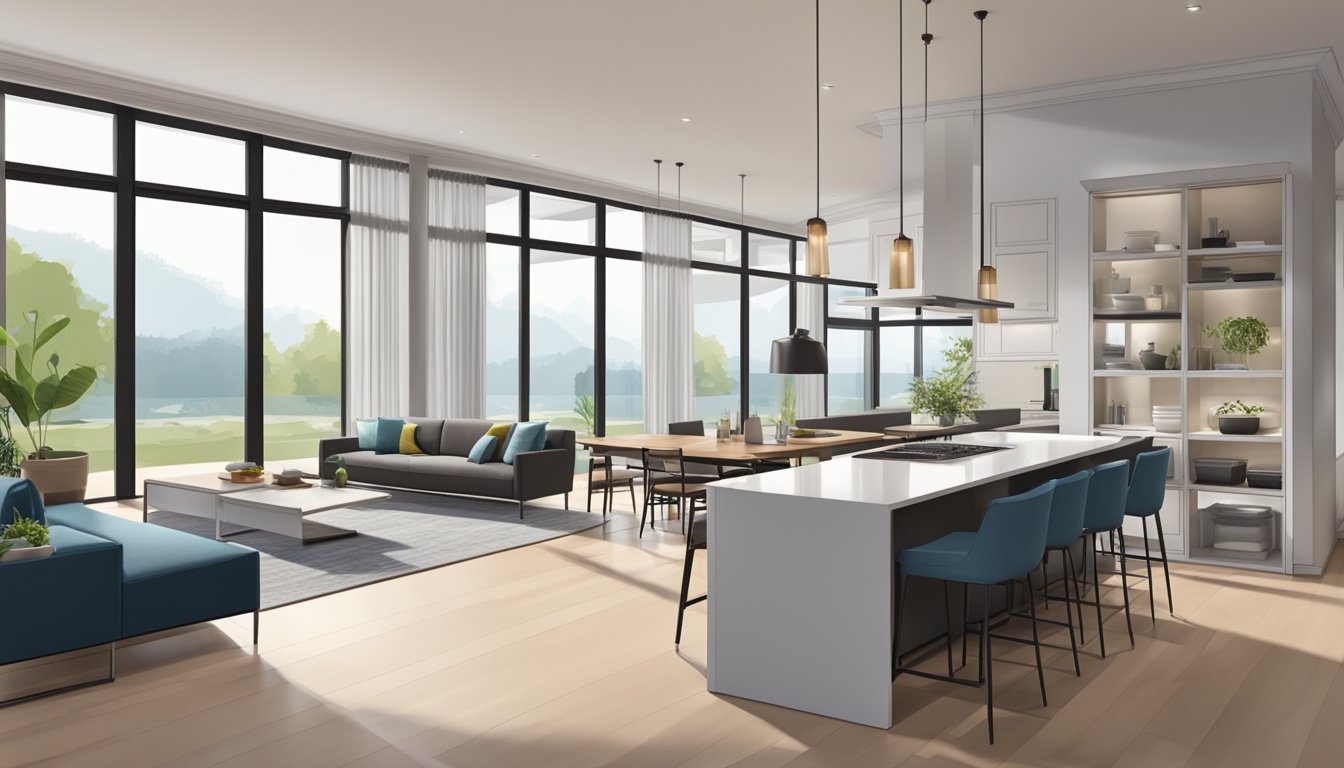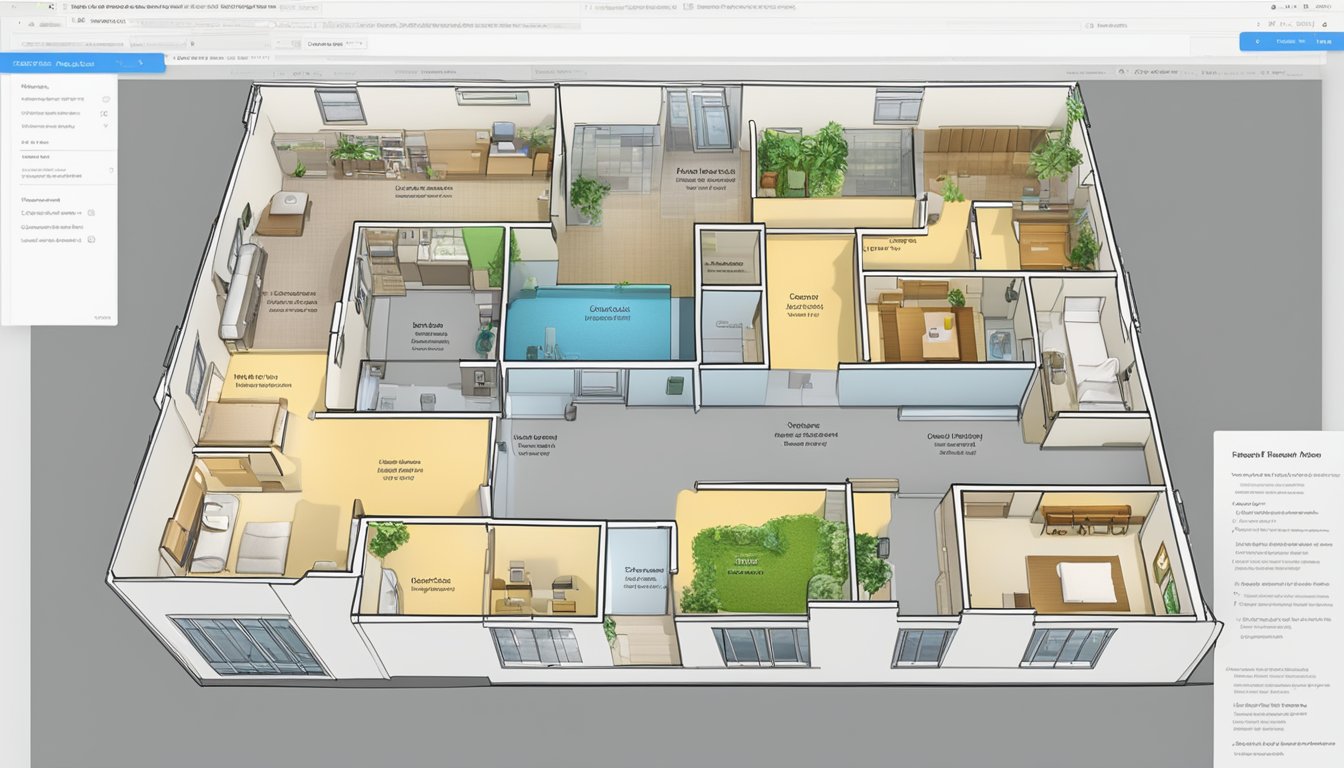Are you looking to redesign your HDB flat but don't know where to start? One of the first steps in any renovation project is to obtain the floor plan of your HDB flat. A floor plan is a detailed diagram that shows the layout of your flat, including the location of walls, doors, windows, and other fixtures. With a floor plan, you can better visualize the space you have to work with and plan your renovation accordingly.

If you're on a tight budget, you might be wondering if there's a way to obtain your HDB floor plan for free. Unfortunately, HDB does not provide floor plans for free. However, you can purchase a floor plan for a small fee from the HDB website. Alternatively, you can hire a licensed surveyor to measure your flat and create a floor plan for you. While this option may be more expensive than purchasing a floor plan from HDB, it can be a good investment if you need a more accurate or customized floor plan.
Key Takeaways
- Obtaining a floor plan is an essential first step in any HDB renovation project.
- While HDB does not provide floor plans for free, you can purchase a floor plan for a small fee from the HDB website or hire a licensed surveyor to create a customized floor plan.
- With a floor plan, you can better visualize the space you have to work with and plan your renovation accordingly.
Understanding HDB Floor Plans

If you're planning to renovate your HDB flat, it's essential to understand the layout and structure of your home. An HDB floor plan provides you with a comprehensive visual guide that illustrates the structure and layout of your flat. It outlines the spatial organization and proportions of each room, allowing you to visualize the living space accurately.
Key Symbols and Abbreviations
HDB floor plans use various symbols and abbreviations to represent different elements of your flat. Understanding these symbols and abbreviations is crucial to interpreting your floor plan accurately. Some of the key symbols and abbreviations you'll come across include:
- V-shaped symbol: This symbol indicates the location of electrical points in your flat.
- W/C: This abbreviation stands for water closet and represents the location of your toilet.
- W/D: This abbreviation stands for washing machine and dryer and represents the location of your laundry area.
- BW: This abbreviation stands for bomb shelter and represents the location of your household shelter.
Identifying Structural Elements
HDB floor plans also use different symbols to represent structural elements such as walls and doors. Understanding these symbols is crucial to identifying the different structural elements in your flat accurately. Some of the structural elements you'll come across include:
- Structural walls: These are thick walls that support the weight of your flat.
- Gable-end walls: These are walls that support the roof of your flat.
- Swing doors: These are doors that open inward or outward.
- Folding doors: These are doors that fold in half to open.
Dimensions and Layouts
HDB floor plans also provide you with information on the dimensions and layouts of your flat. You'll find measurements such as wall length, floor area, and square metres on your floor plan. Understanding these dimensions is crucial to planning your renovation accurately.
Downloading HDB Floor Plans
You can download your HDB floor plan from the HDB website or by filling out an application form. The floor plan is available in PDF format, making it easy to view and print.
Interpreting Room Types and Uses
HDB floor plans also provide you with information on the different room types and uses in your flat. Understanding these room types and uses is crucial to planning your renovation accurately. You'll find information on the location of your bedrooms, living room, kitchen, and bathroom on your floor plan.
Legal Considerations for Renovation
Before you start renovating your HDB flat, it's essential to understand the legal considerations involved. You'll need to obtain approval from the HDB before you start any renovation work. You'll also need to comply with the HDB's renovation guidelines to ensure that your renovation is safe and legal.
Accessibility and Payment Options
If you need help financing your renovation, you can consider using a credit card or taking out a personal loan. Megafurniture.sg, a leading Singapore ecommerce furniture store, offers a range of payment options to help you finance your renovation.
Technical Aspects of HDB Plans
HDB floor plans also provide you with information on the technical aspects of your flat, such as the location of your electrical switchboard and distribution board. Understanding these technical aspects is crucial to ensuring that your renovation is safe and legal.
In conclusion, understanding your HDB floor plan is essential to planning your renovation accurately. By understanding the key symbols and abbreviations, identifying the different structural elements, and interpreting the dimensions and layouts, you can ensure that your renovation is safe, legal, and meets your needs.
Designing Your Dream Home

Designing your dream home can be an exciting yet daunting task. With so many innovative renovation ideas and interior design styles to choose from, it can be overwhelming to know where to start. However, with the right mindset and planning, you can create a space that not only looks beautiful but also maximises space and functionality.
Innovative Renovation Ideas
When it comes to renovating your HDB flat, there are many innovative ideas to consider. From creating a household shelter that doubles as a study room to installing hidden storage compartments, there are plenty of ways to maximise your space and add functionality to your home.
Choosing the Right Interior Designer
Choosing the right interior designer is crucial to achieving the look and feel you want for your home. Look for someone who understands your personal style and can work within your budget and timeframe. Do your research and ask for referrals or portfolios of their past work to ensure they have the experience and skills necessary to bring your vision to life.
Maximising Space and Functionality
One of the most important aspects of designing your dream home is maximising space and functionality. Consider the flow of your home and how you can make the most of each room. Utilise multi-functional furniture and storage solutions to save space and add versatility to your home.
Incorporating Personal Style
Your home should be a reflection of your personal style and taste. Incorporate elements that are meaningful to you, such as family photos or artwork. Don't be afraid to mix and match different styles and textures to create a unique and personalised space.
Understanding Budget and Timeframe
Finally, it's important to understand your budget and timeframe when designing your dream home. Set realistic expectations and work with your interior designer to create a plan that fits within your means. Keep in mind that quality furniture and decor can make a big difference in the overall look and feel of your home. Consider shopping at Megafurniture.sg, a leading Singapore ecommerce furniture store, for high-quality and affordable pieces that will elevate your space.
In summary, designing your dream home can be a fun and rewarding experience. By following these tips and working with the right professionals, you can create a space that not only looks beautiful but also meets your practical needs.
Frequently Asked Questions

How can I obtain a copy of my HDB flat's floor plan?
If you're looking to obtain a copy of your HDB flat's floor plan, you can easily do so through the HDB website. Simply visit the HDB website, navigate to the "Purchase of Residential Floor Plan" section, fill out the form, and make your payment. Once your payment is processed, you will receive a copy of your floor plan via email or post.
Where might one find 4-room HDB flat floor plans for free?
If you're looking for free 4-room HDB flat floor plans, you can try searching online for websites that offer free downloads of these plans. Some websites that offer free downloads of HDB floor plans include Softonic and Megafurniture.sg. However, it's important to note that not all websites that offer free floor plans are reliable, so be sure to do your research before downloading any plans.
What's the best way to access 3-room HDB floor plans at no cost?
If you're looking to access 3-room HDB floor plans at no cost, the best way to do so is by visiting the HDB website. The HDB website offers a range of floor plans for different types of HDB flats, including 3-room flats. Simply navigate to the "Purchase of Residential Floor Plan" section, select the type of flat you're interested in, and make your payment. Once your payment is processed, you will receive a copy of your floor plan via email or post.
Can you really get HDB floor plans without spending a penny?
Yes, it is possible to obtain HDB floor plans without spending any money. There are a number of websites that offer free downloads of HDB floor plans, including Megafurniture.sg. However, it's important to be cautious when downloading free floor plans, as not all websites that offer free plans are trustworthy.
What are the steps to download HDB floor plans for personal use?
To download HDB floor plans for personal use, you can visit the HDB website and navigate to the "Purchase of Residential Floor Plan" section. From there, select the type of flat you're interested in, fill out the form, and make your payment. Once your payment is processed, you will receive a copy of your floor plan via email or post.
How does one check the floor area of an HDB flat online with ease?
To check the floor area of an HDB flat online, you can visit the HDB website and navigate to the "Resale Flat Prices" section. From there, select the type of flat you're interested in, and you will be able to view the floor area of the flat. Alternatively, you can also visit the HDB website and navigate to the "Purchase of Residential Floor Plan" section, where you can purchase a copy of the floor plan which will include the floor area of the flat.
Looking for furniture to complement your HDB flat? Look no further than Megafurniture.sg. With a wide range of furniture options available at affordable prices, you're sure to find something that suits your style and budget. Shop now and bring your dream home to life!



