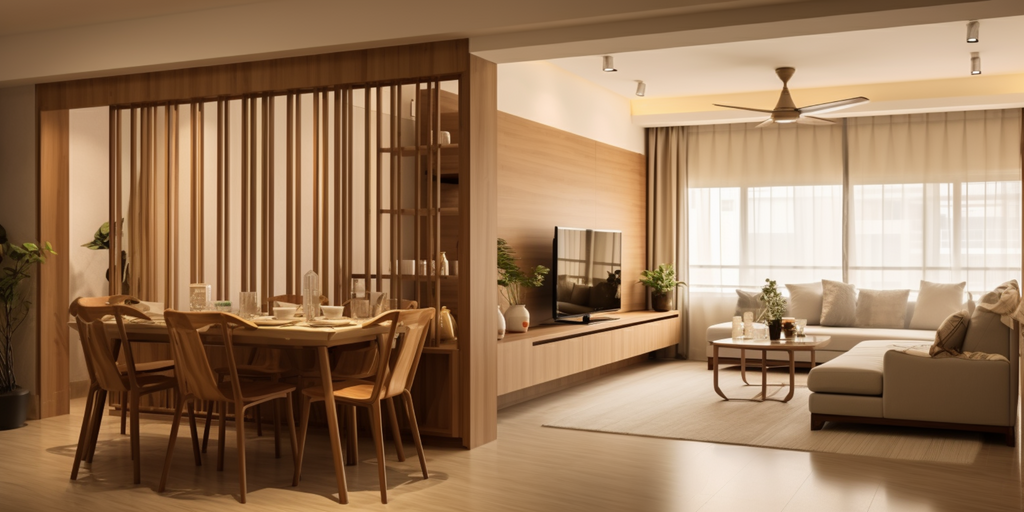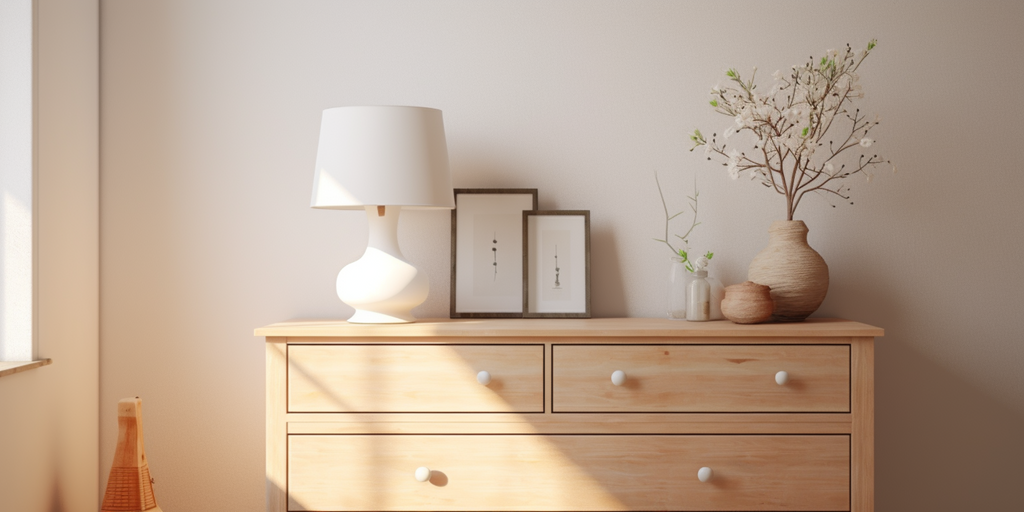A 3-room HDB flat is compact yet brimming with potential. This pint-sized Singapore home has its fair share of spatial challenges, so it's no wonder many homeowners struggle to find the right strategy to maximise their space.
Luckily, there are many ways to enhance the look and functionality of your 3-room BTO without undergoing a costly process.
If you're a proud owner of a snug 3-room HDB BTO or resale flat looking for ways to revamp your interior design, here are some ingenious simple 3-room BTO and HDB resale interior design ideas to inspire your next home renovation.
3 Room HDB Floor Plan: Interior Design Ideas for an Open-Concept 3-Room BTO HDB Flat Renovation
3-Room Flat Interior Design Idea #1: Embrace the Openness

Embrace the sense of spaciousness while maintaining a coherent design for your 3-room HDB renovation ideas. Start by selecting a cohesive colour scheme that flows harmoniously throughout your space.
Neutral tones like whites, greys, and earthy hues provide a timeless backdrop, allowing you to experiment with pops of colour through furniture and accessories.
By maintaining consistency in your colour palette, you can create a visually unified and inviting BTO space.
3-Room Flat Interior Design Idea #2: Define Functional Zones

While open-concept living is about connectivity, it's still crucial to define functional zones within your 3-room HDB flat. Study your HDB 3-room floor plan and cleverly utilise furniture placement, area rugs, or subtle room dividers that can help demarcate different areas.
Consider using a sofa or a bookshelf to create a visual separation between the BTO living room and dining areas without obstructing the flow of light and space. This allows for distinct spaces while maintaining the openness of the layout.
3-Room Flat Interior Design Idea #3: Create an Inviting Entryway

The entryway sets the tone for your home, even in an open-concept layout. Consider adding a stylish shoe cabinet or a slim storage bench near the entrance to provide a functional space to store shoes, keys, and other essentials while adding a touch of elegance.
Decorate the area with a mirror or artwork to create a focal point and make your entryway warm and inviting.
3-Room Flat Interior Design Idea #4: Seamless Flooring

To enhance the flow and continuity of your open-concept 3-room HDB design, choose flooring materials that seamlessly connect different areas. Consider using consistent flooring throughout your space, such as hardwood, vinyl planks, or large-format tiles, for a unified look, making your home appear more expansive.
Remember to opt for durable materials that can withstand heavy foot traffic and are easy to maintain.
Design Tips To Make Your 3-Room HDB Flat Bigger
Embrace Light and Brightness

In minimalist HDB 3-room resale flat interior design, lighting is pivotal in creating a spacious illusion. Choose light-coloured walls like whites or pastels to reflect both natural and artificial light, enhancing the brightness and expansiveness of your space. Avoid dark or heavy curtains that obstruct light; opt for sheer or translucent window treatments to invite ample natural light indoors. These design choices contribute to an airy and luminous ambiance, essential for minimalist aesthetics in your HDB 3-room resale flat.
Choose the Right Furniture

Opt for smaller-scale pieces that are proportionate to the room. Consider multifunctional furniture for dual purposes, such as a sofa bed or a coffee table with built-in storage. This way, you maximise functionality while minimising the visual footprint.
Utilise Vertical Space

When floor space is limited, look up! Make use of your vertical space to maximise storage and display opportunities. Install tall, floor-to-ceiling shelves or bookcases that draw the eye upward, creating the illusion of height. Vertical storage solutions help declutter your 3-Room HDB or BTO flat while maintaining an open, airy atmosphere. Additionally, hanging curtains closer to the ceiling and using long drapes can make your walls appear taller.
Opt for Smart Storage Solutions

In a small 3-room HDB flat, efficient storage is essential for keeping clutter at bay. Look for smart storage solutions that utilise every nook and cranny. Utilise under-bed storage containers, floating shelves, or wall-mounted cabinets to free up valuable floor space.
Invest in furniture with built-in storage compartments, such as ottomans or benches, to hide away items while providing additional seating. A well-organised and clutter-free environment creates a sense of spaciousness
Storage-Centric 3-Room HDB BTO Renovation and Interior Design Ideas
Make Use of Under-Bed Storage

The area under your bed is an often-overlooked storage opportunity. Invest in storage containers or drawers designed to fit under your bed frame. These can store out-of-season clothing, bedding, or even shoe collections. Opt for containers with wheels for easy access and to facilitate cleaning.
Embrace Multifunctional Furniture

In a compact living environment like a 3-room BTO or HDB flat, every piece of furniture should serve multiple purposes. Look for multifunctional furniture options that offer built-in storage solutions.
For instance, choose a bed frame with integrated drawers or ottomans that open up to reveal hidden storage compartments. Additionally, consider coffee tables with shelving or lift-top features that provide extra storage space for books, magazines, or board games.
Explore Overhead Storage

Explore the possibility of overhead storage solutions in your 3-Room HDB flat by installing ceiling-mounted racks or suspended shelves in the kitchen to store pots, pans, and other cooking essentials.
In the bathroom, consider adding a shelf above the door for towels or toiletries. Just make sure to label or use clear containers for easy identification and access.
Utilise Hidden Spaces

Discover the potential of hidden spaces within your 3-Room HDB flat. For instance, the area beneath your staircase can be transformed into a storage nook. Install custom-built shelves or cabinets to make the most of this often-neglected area.
3- Room Flat Kitchen Design Ideas
Open Shelving
Utilise open shelving instead of traditional upper cabinets for your 3-room flat to create an airy feel and visually expand the space. Open shelves can also display decorative items or frequently used kitchenware, making them both practical and aesthetically pleasing.
Compact Appliances
Opt for compact appliances such as slimline dishwashers, narrow refrigerators, and space-saving microwave ovens to maximise counter and floor space without compromising functionality.
Pull-out Pantry
Install pull-out pantry shelves or slim cabinets between appliances to efficiently store dry goods, spices, and cooking essentials while keeping them easily accessible.
Multi-functional Island
Incorporate a multi-functional kitchen island with built-in storage, additional counter space, and seating options. The island can serve as a prep area, dining spot, and storage solution, making it a versatile addition to the kitchen.
3-Room BTO HDB Flat Design Tips
Plan for an Efficient HDB Layout

Begin by carefully considering the layout of your 3-room HDB flat. Analyse the flow of traffic, natural light sources, and the positioning of key functional areas such as the hdb living room design, bedrooms, and kitchen.
3-Room BTO HDB Space Planning

Efficient space planning is crucial in a 3-room flat. Divide the available area into distinct zones such as living, dining, kitchen, bedrooms, and study areas. Maximise the use of vertical space by incorporating built-in storage solutions.
Reflective Surfaces

Incorporate mirrors or glass elements strategically to create an illusion of a larger space. Mirrored wardrobe doors or mirrored walls can visually expand the room.
Declutter Your Space

Clutter can make a small space feel even smaller. Prioritise organisation and decluttering to create a clean and open environment. Optimise storage solutions to keep belongings neatly tucked away, and regularly evaluate and remove items that are no longer needed.
Infuse Dual Functionality

In a compact space, it's beneficial to incorporate furniture and fixtures that serve dual purposes. For example, a sofa bed can be used as seating during the day and transformed into a bed at night for guests. A dining table with storage compartments can double as a workspace.
Sort Out Your Electronic Appliances

Carefully plan the placement of electronic appliances to ensure convenience and efficient use of space. Consider built-in appliances to save counter space in the kitchen. Wall-mounted TVs or projectors can help save space in the living area. Additionally, keep cables and cords organised and hidden to maintain a tidy appearance.
Add Personal Touches

Finally, add your personal touch to your interior design. Incorporate artwork, photographs, or decorative elements that reflect your personality and create a welcoming ambience.
3 Room HDB BTO Flat Renovation Ideas: Takeaway
Now that you have uncovered these valuable tips for a stunning 3-Room flat design, it's time to unleash your creativity and bring your vision to life. Embrace the challenge of working with limited space, and remember that thoughtful planning, clever storage solutions, and strategic design choices can make a world of difference when it comes to your 3-room BTO renovation.








