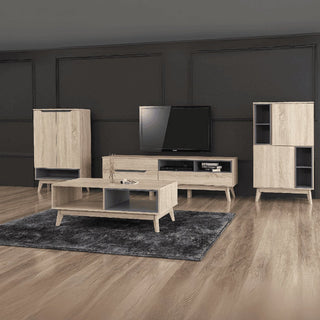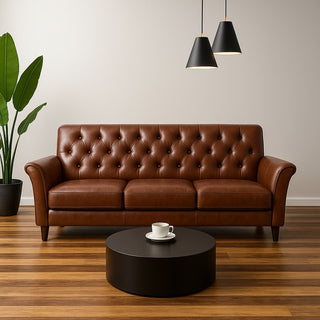Open-concept homes have gained immense popularity in recent years, offering a modern, spacious, and versatile living environment. Central to this design is the kitchen, which often becomes the heart of the home. In an open-concept layout, the kitchen is no longer a secluded workspace but a key component that connects with the living and dining areas. This article will guide you through designing a kitchen that seamlessly integrates into an open-concept home, balancing aesthetics and functionality.
Understanding the Open-Concept Home

An open-concept home eliminates the barriers between the kitchen, dining, and living areas, creating a unified and expansive space. This layout promotes a sense of openness and fluidity, making smaller spaces appear larger and more inviting. It encourages social interaction, allowing family members and guests to engage with each other across different zones. However, designing an open-concept kitchen comes with challenges, such as maintaining a cohesive design and ensuring the kitchen remains functional without disrupting the overall flow.
Key Elements of Open-Concept Kitchen Design

Seamless Integration with Living and Dining Areas
To achieve a cohesive design, use consistent colour schemes, materials, and finishes throughout the kitchen, dining, and living spaces. This uniformity ties the areas together, creating a harmonious look. For instance, matching kitchen cabinets with the living room furniture or using the same flooring material can enhance the sense of continuity.
Functional Zoning
While the space is open, it's essential to define different zones for cooking, dining, and living. This can be done through strategic furniture placement, area rugs, and lighting. For example, an island can act as a boundary between the kitchen and the living area, while different lighting fixtures can delineate each zone’s purpose.
Kitchen Layout and Space Planning

Popular Layouts for Open-Concept Kitchens
The layout is crucial in an open-concept kitchen. Island and peninsula configurations are particularly popular as they provide additional counter space and create a natural division between the kitchen and adjoining areas. U-shaped and L-shaped layouts are also effective, offering ample workspace while maintaining an open feel.
Maximising Space Efficiency
In an open-concept design, efficient use of space is vital. Opt for smart storage solutions like pull-out pantries, under-counter drawers, and ceiling-high cabinets. Ensure there is a clear path for movement, maintaining the work triangle principle—positioning the sink, stove, and refrigerator within easy reach of each other.
Choosing the Right Kitchen Cabinets

Cabinet Styles that Complement Open-Concept Designs
The style of your kitchen cabinets plays a significant role in the overall aesthetic. Modern, minimalist, and transitional styles are well-suited for open-concept homes. Sleek, handleless kitchen cabinets offer a streamlined look, while shaker-style cabinets add a touch of classic elegance. Consider custom cabinets if you have specific design requirements, but stock cabinets can also provide excellent options at a lower cost.
Colour and Finish Options
The colour and finish of your cabinets should harmonise with the surrounding spaces. Neutral tones like white, grey, and beige are popular choices as they blend seamlessly with various colour schemes. For a bolder statement, consider deep navy or forest green cabinets, paired with light countertops and backsplashes. Matte finishes are currently trending, offering a sophisticated, understated look.
Selecting Kitchen Countertops and Backsplashes

Material Choices for Countertops
Countertops are a focal point in the kitchen and should be both durable and attractive. Quartz is a popular choice due to its durability and low maintenance. Granite and marble offer a luxurious feel, but require more upkeep. For a modern touch, consider concrete or stainless steel countertops.
Kitchen Backsplash Design Ideas
The kitchen backsplash is an opportunity to add visual interest to your kitchen. Subway tiles are a classic choice, but you can also explore patterned tiles, glass, or even metal backsplashes. Ensure the backsplash complements your countertops and cabinetry, creating a cohesive look. For a unique twist, extend the countertop material up the wall for a seamless appearance.
Integrating Kitchen Appliances Seamlessly

Choosing Appliances for an Open-Concept Kitchen
In an open-concept design, appliances should blend in rather than stand out. Built-in appliances offer a sleek, integrated look. Choose finishes that match or complement your cabinetry, such as stainless steel, black stainless, or custom panel-ready options.
Smart Appliance Placement
Placement of appliances is crucial to maintain a clutter-free look. Conceal bulky appliances like refrigerators and dishwashers with cabinet panels. Opt for under-counter microwaves and built-in ovens to free up counter space. Additionally, consider incorporating smart appliances that can be controlled remotely, enhancing convenience and efficiency.
Kitchen Lighting Strategies

Layered Lighting Approach
Effective lighting enhances the functionality and ambience of your kitchen. Use a combination of task lighting, ambient lighting, and accent lighting. Task lighting, such as under-cabinet lights, illuminates work areas. Ambient lighting, provided by ceiling fixtures, ensures overall illumination. Accent lighting, like pendant lights or chandeliers, adds a decorative touch.
Decorative Lighting
Pendant lights over the island or dining table create a focal point and add style. Chandeliers can add a touch of elegance, while under-cabinet lighting provides both function and a modern aesthetic. Choose lighting fixtures that complement the overall design and contribute to the open, airy feel.
Incorporating Seating and Dining Areas

Designing an Island with Seating
An island with seating serves as a multifunctional space for cooking, dining, and socialising. Consider different seating arrangements, such as bar stools or kitchen bench seating, based on your family’s needs. Ensure the seating area is comfortable and accessible, with enough space for movement around the island.
Dining Area Integration
The dining area should flow seamlessly from the kitchen. Choose furniture that matches the style of your kitchen cabinets and countertops. A well-placed dining table can act as a transition between the kitchen and living area. Ensure the dining space is adequately lit, with a focus on both functionality and aesthetics.
Personal Touches and Kitchen Decor

Adding Personality to Your Open-Concept Kitchen
Personalise your kitchen with art, plants, and decorative accessories. Displaying artwork or family photos can add warmth and character. Incorporate plants to bring a touch of nature indoors, enhancing the open, airy feel.
Maintaining a Clutter-Free Space
Keeping an open-concept kitchen organised is essential for maintaining its visual appeal. Use storage solutions like baskets, bins, and drawer organisers to keep clutter at bay. Establish regular cleaning and decluttering habits to ensure the space remains tidy and inviting.
Conclusion
Designing a kitchen for an open-concept home requires careful planning and thoughtful design choices. By focusing on seamless integration, functional zoning, and cohesive aesthetics, you can create a kitchen that not only looks beautiful but also enhances the overall flow and functionality of your home. Embrace the flexibility and creativity that an open-concept design offers, and let your personal style shine through in every detail.










