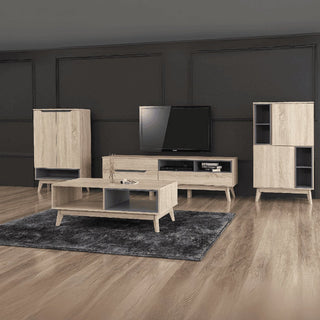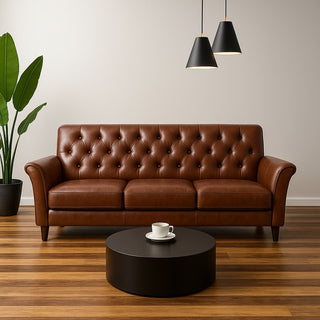Direct Factory Prices
Built-in Carpentry
Custom Built, Zero Formaldehyde

Built-in Wardrobes
Upgrade your home with a built-in wardrobe that’s designed for safety, durability, and style. At Megafurniture, our wardrobes feature:
✔ Zero Formaldehyde – Safe for you and your family, ensuring healthier indoor air.
✔ Anti-Mildew & Moisture-Resistant – Protects against humidity for long-lasting freshness.
✔ Custom Storage Solutions – Adjustable shelves, drawers, and compartments for easy organization.
✔ Sleek & Modern Designs – Premium finishes to match any interior.Maximize space with a safe, durable, and stylish wardrobe.
Customize yours with Megafurniture today!



Feature Wall
Enhance your living room with a Feature Wall TV Console that combines style, storage, and functionality. At Megafurniture, our designs offer:
✔ Seamless Integration – A sleek, modern look that blends with your interior.
✔ Customizable Storage – Built-in shelves, cabinets, and hidden compartments for clutter-free organization.
✔ Zero Formaldehyde & Moisture-Resistant – Safe, durable, and long-lasting materials.
✔ Cable Management System – Keep wires neatly tucked away for a clean setup.Create a stunning focal point in your home with a Feature Wall TV Console.
Customize yours with Megafurniture today!
Kitchen Cabinet
Upgrade your kitchen with custom kitchen cabinets that offer smart storage and a modern aesthetic. At Megafurniture, our cabinets are designed for durability, safety, and style:
✔ Zero Formaldehyde – Safe and eco-friendly materials for a healthier home.
✔ Moisture & Heat Resistant – Built to withstand daily kitchen use.
✔ Smart Storage Solutions – Adjustable shelves, deep drawers, and optimized compartments.
✔ Sleek & Customizable Designs – Choose from a range of finishes to match your style.
Maximize space with high-quality kitchen cabinets.
Start designing with Megafurniture today!


Cabinets
Optimize your space with custom cabinets designed for functionality, durability, and style. At Megafurniture, our cabinets offer:
✔ Zero Formaldehyde – Safe, eco-friendly materials for a healthier home.
✔ Moisture & Heat Resistant – Built to last in any environment.
✔ Custom Storage Solutions – Adjustable shelves, deep drawers, and organized compartments.
✔ Sleek & Modern Designs – Premium finishes to match any interior style.Upgrade your home with versatile, high-quality cabinets.
Customize yours with Megafurniture today!

Our Best-Seller This Season
Build Your Own Skincare Routine
Book an appointment with us to receive exclusive advices for your skin by our top beauty experts. Our expert team is available for you 24/7!
Join Us Now
Recommended By Experts
Real Feedback From Real Customers
Want A Special Treatment Made Only For You?
Our beauty experts have your back. Contact us for free advices - exclusive for our loyalty membership only.













