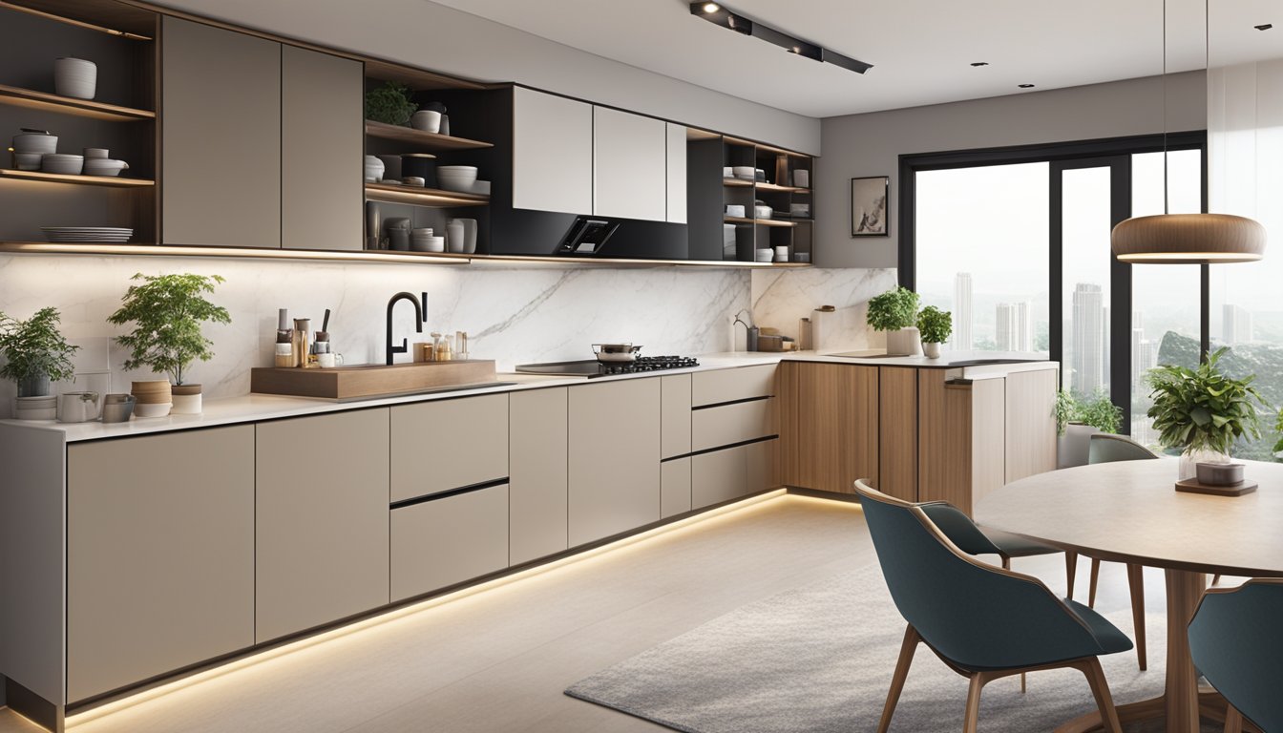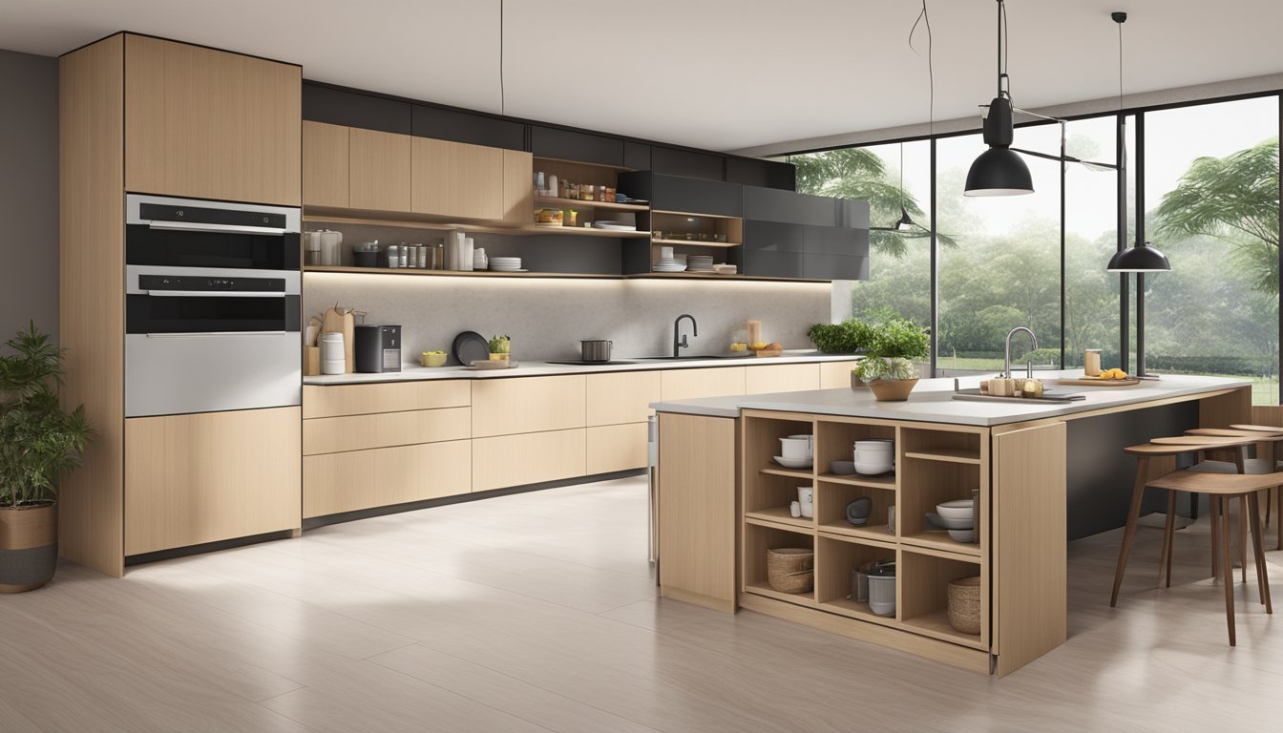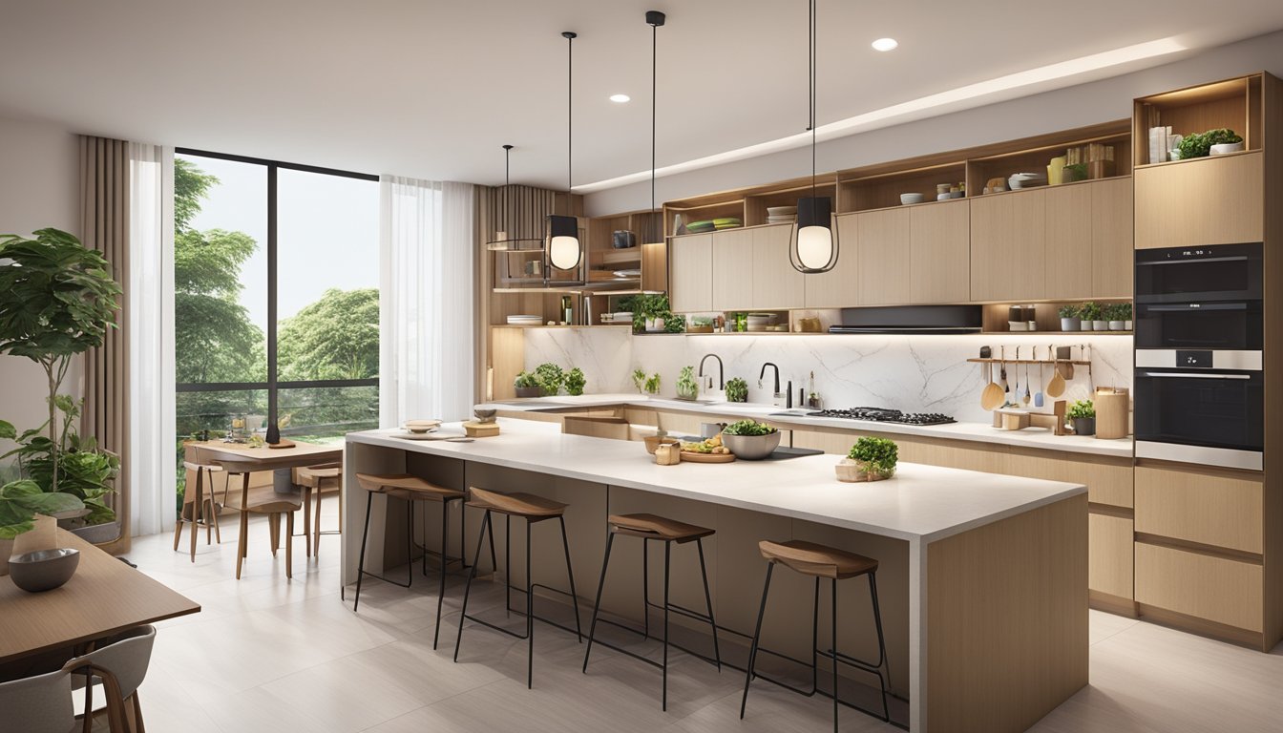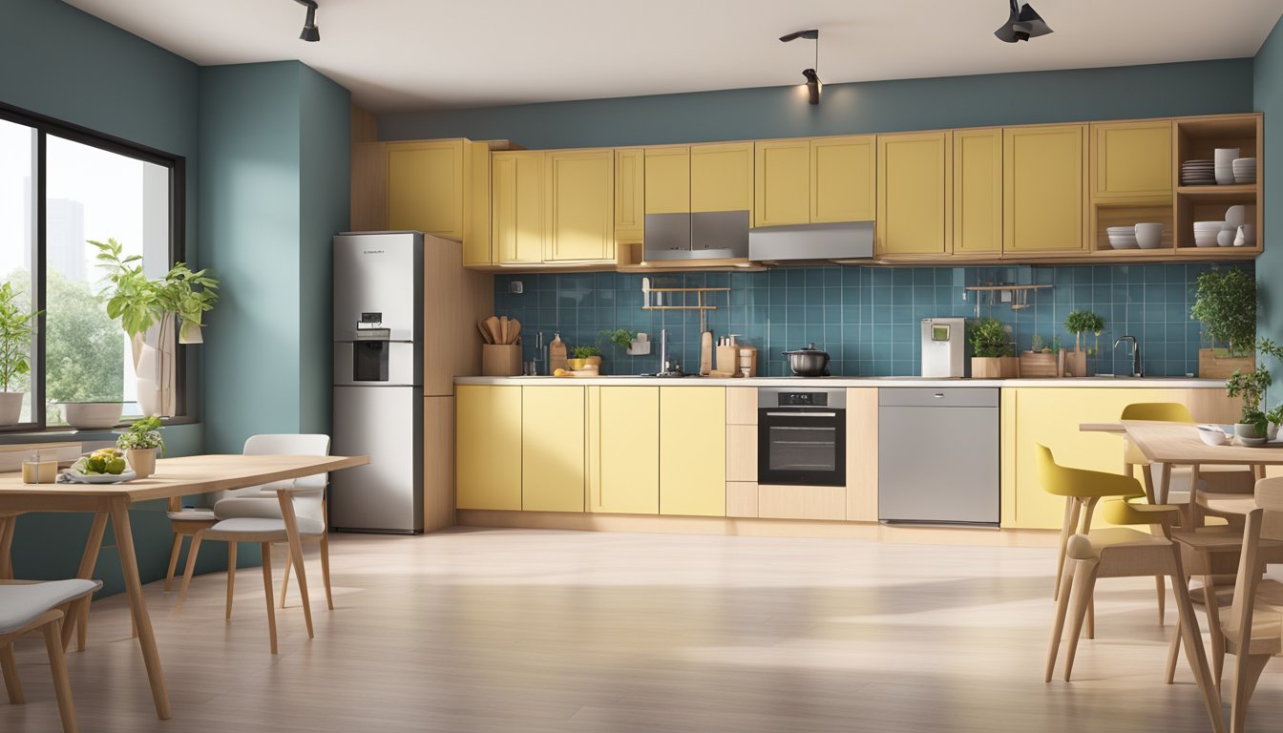If you're looking to redesign your HDB kitchen, you may want to consider an open concept kitchen. This modern design trend has been gaining popularity in Singapore, and for good reason. An open concept kitchen can make your HDB appear more spacious and airy, while also providing a functional and practical space for cooking and entertaining.

With an open concept kitchen, you can say goodbye to the traditional wall partitions that separate your kitchen from the rest of your home. Instead, your kitchen will be integrated into your living space, creating an inviting and sociable atmosphere. Plus, an open concept kitchen can be customised to suit your personal style and preferences. Whether you prefer a sleek and minimalist look or a warm and cosy feel, you can design your open concept kitchen to match your vision.
At Megafurniture.sg, we offer a wide range of furniture and accessories to help you create your dream open concept kitchen. From kitchen islands and bar stools to pendant lights and wall art, we have everything you need to bring your vision to life. Plus, with our competitive prices and fast, reliable delivery, shopping for your HDB has never been easier. So why wait? Start designing your open concept kitchen today and transform your HDB into a stylish and functional space that you'll love spending time in.
Key Takeaways
- An open concept kitchen can make your HDB appear more spacious and airy, while also providing a functional and practical space for cooking and entertaining.
- An open concept kitchen can be customised to suit your personal style and preferences, allowing you to design a space that matches your vision.
- Megafurniture.sg offers a wide range of furniture and accessories to help you create your dream open concept kitchen, with competitive prices and fast, reliable delivery.
Designing Your Open Concept Kitchen in an HDB

If you're looking for a way to make your HDB apartment look more spacious, an open concept kitchen may be the perfect solution for you. With the right design and layout, an open concept kitchen can create a seamless flow between your living room and kitchen, giving you a more airy and spacious area to work with. Here are some tips to help you design your open concept kitchen in an HDB.
Maximising Space with Smart Layouts
One of the biggest advantages of an open concept kitchen is that it can help maximise the available space in your HDB apartment. To achieve this, you need to plan your layout carefully. Consider using a U-shaped or L-shaped kitchen layout, which can help you create an efficient work triangle between your sink, stove, and refrigerator.
Choosing the Right Kitchen Island and Countertops
A kitchen island can be a great addition to your open concept kitchen. It can serve as a central workspace, a dining area, or even a storage space. When choosing a kitchen island, consider the size and shape of your kitchen, as well as the style of your interior design. You'll also want to choose the right countertops for your kitchen island. Granite, marble, and quartz are all popular choices for kitchen countertops.
Incorporating Storage Solutions for Clutter-Free Living
An open concept kitchen can quickly become cluttered if you don't have enough storage space. To avoid this, consider incorporating storage solutions like shelves, open shelves, and cabinets into your design. These can help you keep your kitchen organised and clutter-free, while also adding to the overall style of your kitchen.
By following these tips, you can create a beautiful and functional open concept kitchen in your HDB apartment. And if you're looking for the perfect furniture to complement your new kitchen, be sure to check out Megafurniture.sg, a leading Singapore ecommerce furniture store. With a wide range of furniture options and affordable prices, Megafurniture.sg has everything you need to create the perfect home.
Bringing Life to Your HDB with Open Concept Kitchen Style

If you're looking to breathe new life into your HDB, an open concept kitchen is the perfect solution. With its contemporary and airy design, an open concept kitchen is a great way to integrate your kitchen with your living and dining areas, making it a perfect space for entertaining family and friends. In this section, we'll look at some tips for bringing your HDB to life with open concept kitchen style.
Integrating the Kitchen with Living and Dining Areas
One of the biggest benefits of an open concept kitchen is that it allows you to integrate your kitchen with your living and dining areas. This creates a seamless flow between the different areas of your home, making it easier to cook, dine, and entertain guests. To achieve this, you can use a variety of interior design themes such as modern, industrial or rustic.
Selecting Appliances and Accessories for Functionality and Aesthetics
When designing your open concept kitchen, it's important to select appliances and accessories that are both functional and aesthetically pleasing. This includes selecting the right cabinets, worktops, sink, and cooktops. You can choose from a variety of contemporary appliances and accessories that are designed to complement your open concept kitchen style.
Ensuring Proper Ventilation and Lighting for a Welcoming Atmosphere
Proper ventilation and lighting are essential for creating a welcoming atmosphere in your open concept kitchen. To ensure proper ventilation, you can install an exhaust hood or a ceiling fan. For lighting, you can use a combination of overhead lighting and task lighting to create a warm and inviting atmosphere. You can also add some accessories like plants and wall art to add a touch of personality to your open concept kitchen.
In conclusion, an open concept kitchen is a great way to bring life to your HDB. With its contemporary and airy design, it's the perfect space for entertaining family and friends. So, if you're looking to create a welcoming atmosphere in your HDB, consider an open concept kitchen. And, for the best furniture options to complement your open concept kitchen, head over to Megafurniture.sg, a leading Singapore ecommerce furniture store.
Frequently Asked Questions

How can you maximise space in a 4-room HDB with an open concept kitchen design?
Maximising space in a 4-room HDB with an open concept kitchen design is all about creating a functional layout. One way to do this is by incorporating a kitchen island or peninsula, which can provide additional counter space and storage. Additionally, installing cabinets up to the ceiling can help maximise vertical space, while choosing light colours and reflective surfaces can make the space feel larger.
What are the latest trends in open concept kitchens for BTO flats?
The latest trends in open concept kitchens for BTO flats include sleek, modern designs with clean lines and minimalistic features. Some popular design elements include matte finishes, integrated appliances, and statement lighting fixtures. Another trend is the use of natural materials, such as wood and stone, to add warmth and texture to the space.
Could you suggest cost-effective ways to renovate an HDB flat into an open concept kitchen?
To renovate an HDB flat into an open concept kitchen on a budget, consider removing walls or partitions to create an open floor plan. You can also update the cabinets and countertops for a fresh, modern look. Another cost-effective option is to incorporate open shelving or floating shelves, which can provide additional storage while also creating a more open feel.
What are the benefits of transitioning to a semi-open kitchen in an HDB?
Transitioning to a semi-open kitchen in an HDB can provide a number of benefits, such as improved natural light and ventilation, increased social interaction, and a more modern and spacious feel. Additionally, a semi-open kitchen can help reduce cooking smells and noise, while still maintaining some separation between the kitchen and living areas.
How does an open concept kitchen impact the overall aesthetic of a 5-room HDB?
An open concept kitchen can have a significant impact on the overall aesthetic of a 5-room HDB, making the space feel larger, brighter, and more modern. By removing walls or partitions, you can create a seamless transition between the kitchen and living areas, which can make the space feel more cohesive and inviting.
In terms of Feng Shui, what should be considered when designing an open kitchen in Singapore?
When designing an open kitchen in Singapore, it's important to consider the principles of Feng Shui. One key consideration is the placement of the stove, which should ideally be located in a position that allows the cook to see the entrance to the kitchen. Additionally, it's important to ensure that the kitchen is well-lit and well-ventilated, and that the design incorporates natural materials and colours that promote a sense of balance and harmony.
If you're looking to create an open concept kitchen in your HDB flat, check out Megafurniture.sg for a wide selection of stylish and affordable furniture and decor. With our extensive range of products, you're sure to find everything you need to create the perfect open concept kitchen for your home!








