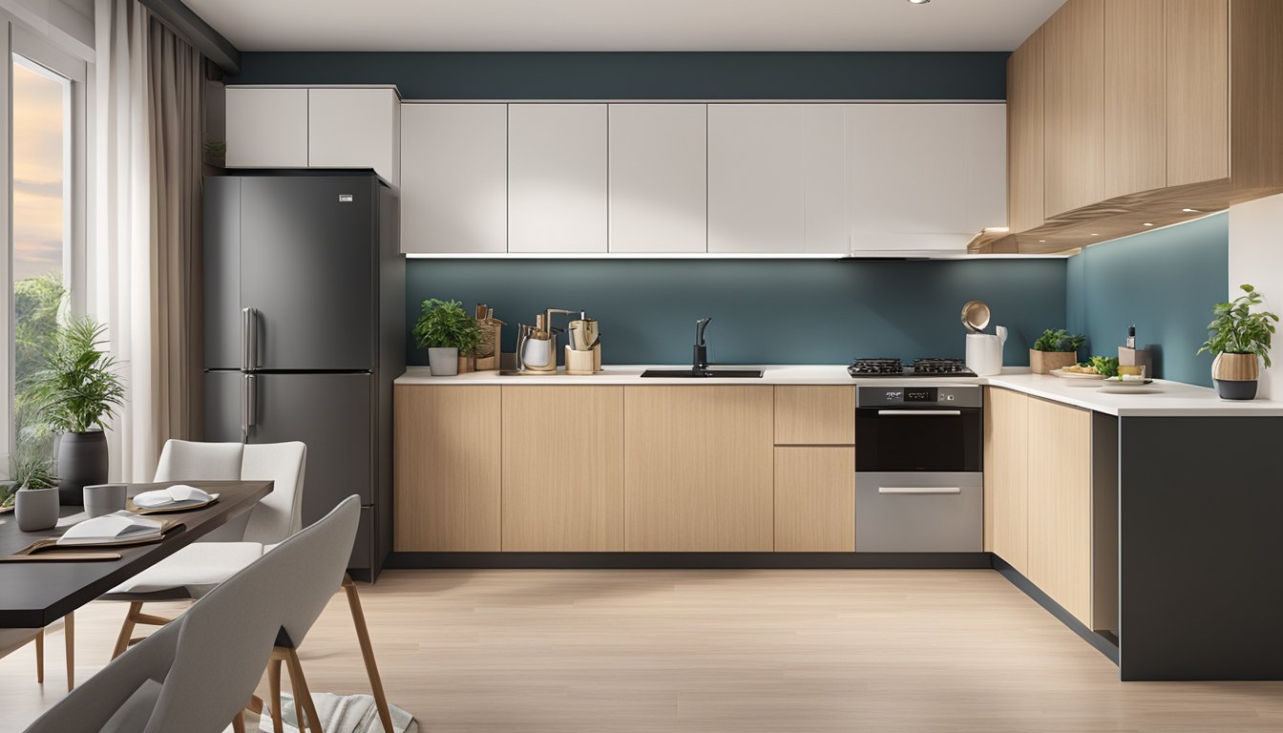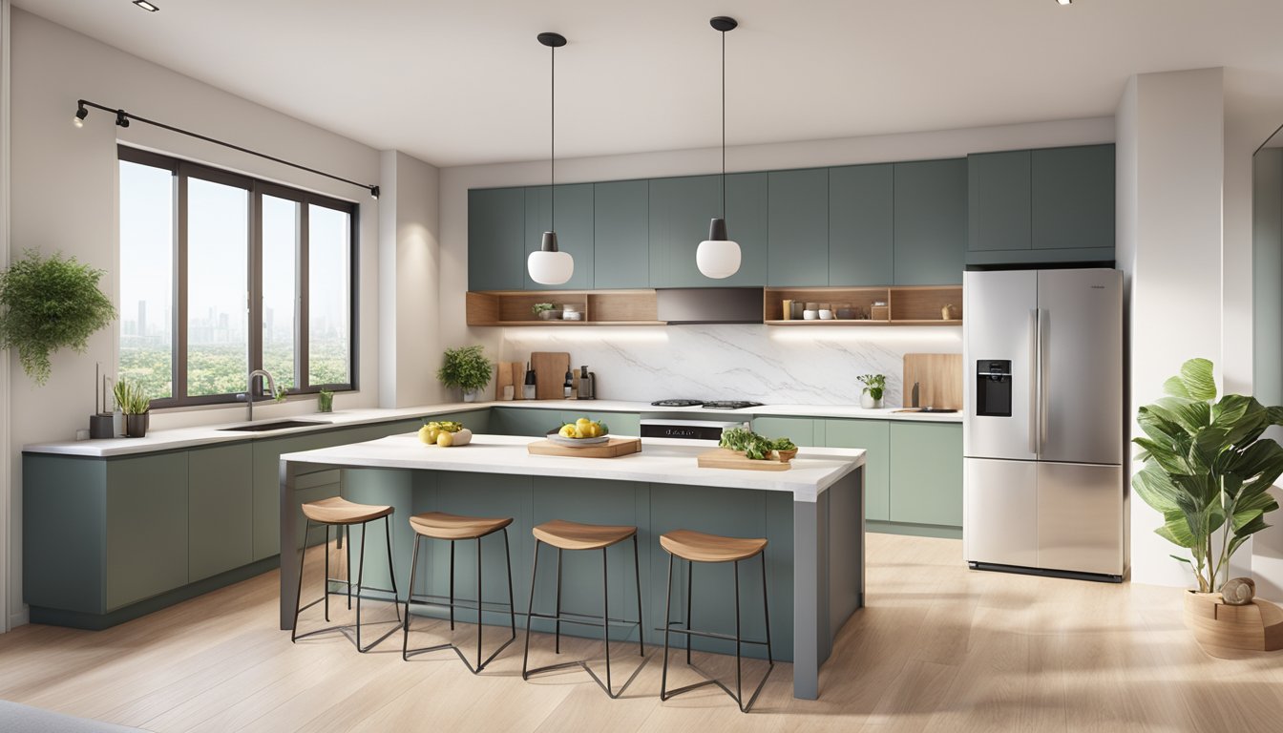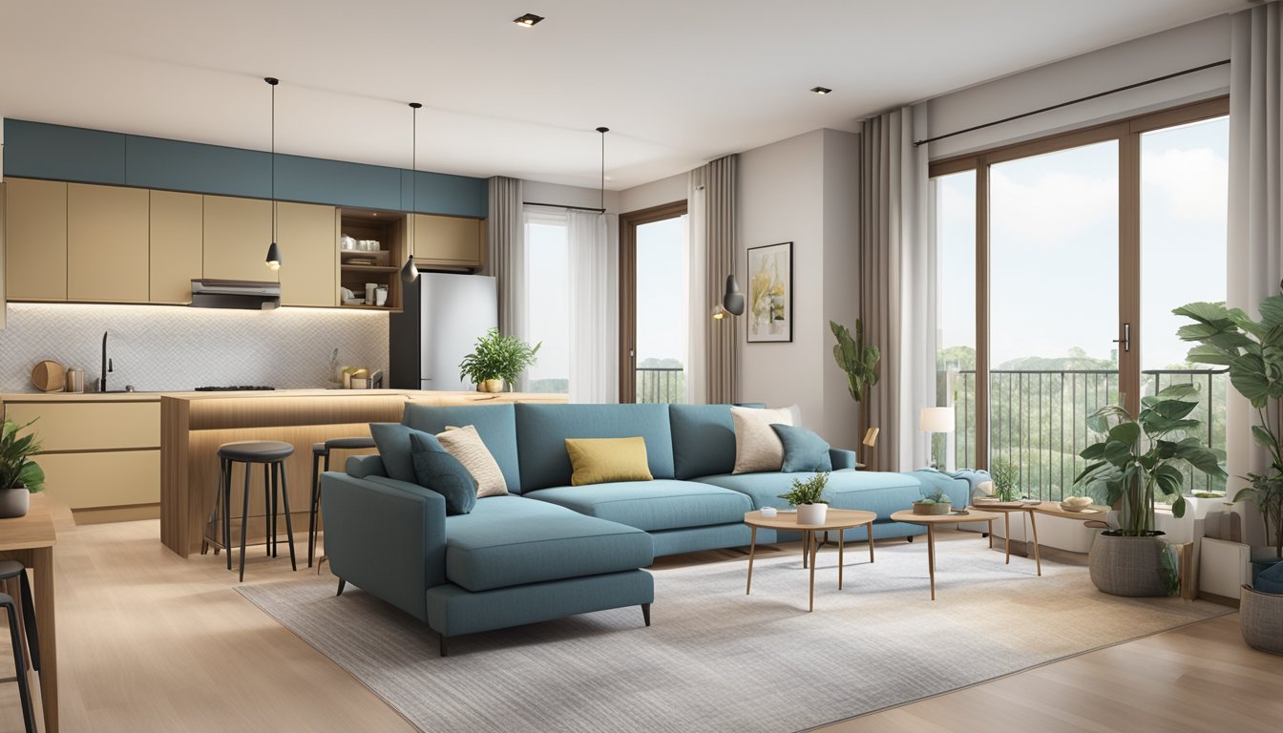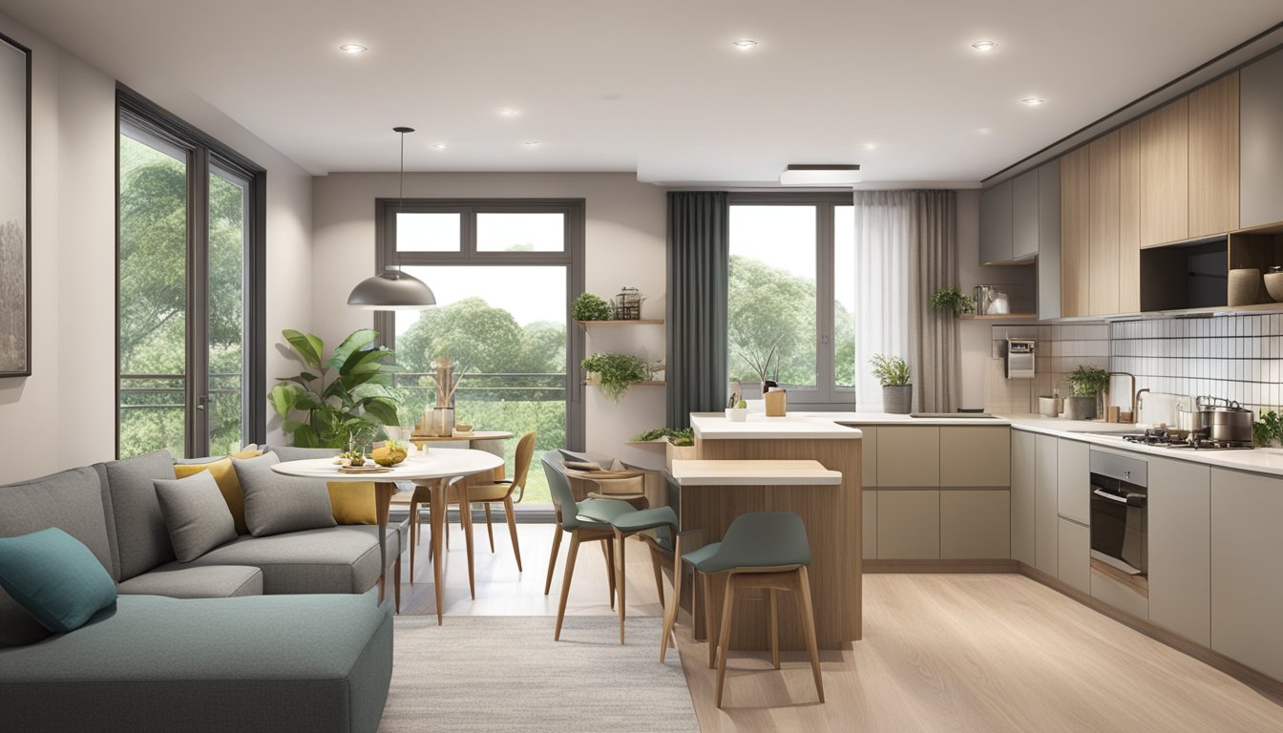Designing your 4-room BTO open kitchen can be a daunting task, especially for young homeowners who are new to the process. However, with the right guidance and inspiration, you can transform your HDB flat into a functional and stylish living space that you'll be proud to call home.

One of the most popular design trends for 4-room BTO flats is the open kitchen concept. This design removes the walls between the kitchen and living area, creating an open and airy space that's perfect for entertaining. With the right layout and decor, you can make your open kitchen both functional and beautiful.
Navigating BTO renovation guidelines can be tricky, but with the right advice, you can ensure that your open kitchen design meets all the necessary requirements. From choosing the right materials to working with licensed contractors, there are many factors to consider when renovating your HDB flat. With the right knowledge and guidance, you can create a beautiful open kitchen that meets all the necessary guidelines and regulations.
Key Takeaways
- Designing an open kitchen for your 4-room BTO flat can be a daunting task, but with the right guidance and inspiration, you can create a functional and stylish living space.
- The open kitchen concept is a popular design trend for 4-room BTO flats and can create an open and airy space that's perfect for entertaining.
- Navigating BTO renovation guidelines can be tricky, but with the right advice, you can ensure that your open kitchen design meets all the necessary requirements.
Designing Your 4-Room BTO Open Kitchen

Designing your 4-room BTO open kitchen can be a challenging yet exciting task. You want your kitchen to be functional, aesthetically pleasing, and reflect your personal style. Whether you are working with a contractor or an interior designer, it is essential to have a clear idea of what you want to achieve. Here are some ideas to help you get started.
Maximising Space and Storage
One of the most significant challenges of designing a 4-room BTO open kitchen is maximising space and storage. With limited space, it is crucial to use every inch of your kitchen wisely. Consider using vertical space, extra storage solutions, and smart appliances to make the most of your kitchen. Installing cabinets that reach the ceiling and using open shelving can also help maximise storage space.
Choosing the Right Layout
Choosing the right layout for your kitchen is critical to its functionality. There are several kitchen layouts to choose from, including single wall, galley, L-shaped, and open-concept kitchens. Each layout has its advantages and disadvantages, and it is essential to choose the one that best suits your needs.
Incorporating Kitchen Islands and Peninsulas
Kitchen islands and peninsulas are great additions to any kitchen, providing extra counter space, storage, and a focal point. They are especially useful in open-concept kitchens, where they can help define the space and create a seamless flow between the kitchen and living areas.
Integrating Dining and Living Areas
Integrating your dining and living areas with your kitchen is an excellent way to create a functional and flexible space. Consider adding an eat-in space or built-in banquette to your kitchen to create a cozy dining ambience. Glass doors and partitions can also help separate the wet and dry cooking areas while maintaining an open-concept design.
Selecting Appliances and Fixtures
Selecting the right appliances and fixtures for your kitchen is vital to its functionality and aesthetics. Choose appliances that fit your cooking style and needs, such as a sink, refrigerator, cooking hob, and cooker hood. Smart appliances can also make your kitchen more functional and efficient.
Lighting and Colour Scheme
Lighting and colour scheme are essential elements of any kitchen design. Natural light is ideal for creating a bright and airy feel, while artificial lighting can help create a mood and highlight specific areas. Aesthetically pleasing colour schemes, such as the Scandinavian theme, can also add a touch of elegance to your kitchen.
Zoning Wet and Dry Areas
Separating the wet and dry cooking areas is crucial to maintaining a functional and hygienic kitchen. Consider using glass doors and panels to separate the areas while maintaining an open-concept design. A serving hatch or access window can also help create a seamless flow between the wet and dry areas.
Adding Unique Features
Adding unique features to your kitchen can make it stand out and reflect your personal style. Consider adding a movable kitchen island, a bar-style kitchen, or open shelving to create a multifunctional and stylish space.
Ensuring a Smooth Workflow
Ensuring a smooth workflow in your kitchen is essential to its functionality. Consider the location of your appliances, sink, and countertop to create an efficient work triangle. Extra space and storage can also help create a smooth workflow.
Innovative Ideas for Small Spaces
Innovative ideas for small spaces can help maximise functionality and storage. Consider swapping your kitchen island for a dining table or using a peninsula as a breakfast bar. Frameless glass panels and industrial and contemporary looks can also add a touch of elegance to your kitchen.
Material Selection for Longevity
Material selection for longevity is essential to creating a durable and long-lasting kitchen. Consider using durable materials such as quartz or granite for your countertops and flooring. High-quality cabinets and fixtures can also help ensure the longevity of your kitchen.
Personalising Your Space
Personalising your space is essential to creating a kitchen that reflects your personal style. Consider adding unique features, such as artwork or decorative items, to make your kitchen stand out. Working with an interior designer or contractor can also help you achieve your dream home.
Partnering with Professionals
Partnering with professionals, such as interior designers or contractors, can help you achieve your dream kitchen. They can provide expert advice and help you navigate the renovation process, ensuring that your 4-room BTO home is transformed into a functional and stylish space.
Are you excited to start designing your 4-room BTO open kitchen? Visit Megafurniture.sg, a leading Singapore ecommerce furniture store, for all your kitchen renovation needs. With a wide range of kitchen furniture and accessories, Megafurniture.sg can help you create the kitchen of your dreams.
Navigating BTO Renovation Guidelines

Congratulations on your new 4-room BTO flat! It's time to start planning your dream home, and that includes the heart of the house - the kitchen. But before you start picking out tiles and cabinets, it's important to understand the HDB regulations and guidelines that govern the renovation process.
Understanding HDB Regulations
The Housing and Development Board (HDB) has strict regulations in place to ensure that all renovations are safe and do not compromise the structural integrity of the flat. Some of the key guidelines you should be aware of include:
- You must engage a HDB-registered renovation contractor to carry out any renovation works.
- You cannot hack load-bearing walls or alter the original layout of the flat.
- You must obtain HDB's approval for any proposed changes to the existing water or electrical supply systems.
- You must comply with HDB's guidelines on noise pollution, dust control, and working hours.
Planning Your Budget and Timeline
Renovating your kitchen can be a significant investment, so it's important to plan your budget carefully. Consider the cost of materials, labour, and any additional fees such as permits or inspections. You should also factor in a contingency budget for unexpected expenses.
In addition, you should plan your renovation timeline to ensure that the work is completed within the stipulated timeframe. HDB allows a maximum renovation period of three months for 4-room flats, so make sure your contractor is able to complete the work within this timeframe.
Selecting a Renovation Package
Many renovation contractors offer pre-packaged renovation deals that include everything from design to installation. These packages can be a convenient and cost-effective way to renovate your kitchen, but it's important to choose a reputable contractor who can deliver quality workmanship and materials.
When selecting a renovation package, consider the following:
- Does the package include all the necessary works, such as plumbing and electrical works?
- Are the materials used of good quality and within your budget?
- Does the contractor have a good track record and positive reviews from previous clients?
Finalising the Renovation Contract
Once you have selected a contractor and agreed on the renovation package, it's time to finalise the contract. Make sure that the contract includes:
- A detailed scope of work, including materials and labour costs.
- A payment schedule that is tied to specific milestones in the renovation process.
- A timeline for completion of the work.
- A warranty or guarantee for the workmanship and materials used.
Remember to read the contract carefully and clarify any doubts or questions before signing.
At Megafurniture.sg, we offer a wide range of kitchen furniture and accessories to complement your newly renovated kitchen. From sleek and modern designs to timeless classics, we have something to suit every taste and budget. Shop now and turn your dream kitchen into a reality!
Frequently Asked Questions

How can You Maximise Space in Your 4-Room BTO with an Open Kitchen Layout?
Maximising space in your 4-room BTO with an open kitchen layout is all about smart design. One of the best ways to do this is by incorporating built-in storage solutions into the design. This will help you to keep your kitchen organised and clutter-free, while also maximising the available space. At Megafurniture.sg, we offer a wide range of kitchen furniture and appliances that can help you to create a functional and efficient kitchen space.
What are the Best Design Tips for Incorporating an Island into a 4-Room BTO Kitchen?
Incorporating an island into your 4-room BTO kitchen can be a great way to add extra counter space and storage. When designing your kitchen, it's important to consider the size and layout of the island, as well as the materials and finishes used. At Megafurniture.sg, we offer a range of kitchen islands and other furniture that can help you to create the perfect kitchen design.
What Innovative Storage Solutions Work Well for Small HDB Kitchen Designs?
When it comes to small HDB kitchen designs, innovative storage solutions are key. Some great options to consider include pull-out pantry shelves, corner cabinets, and vertical storage solutions. At Megafurniture.sg, we offer a range of kitchen furniture and storage solutions that can help you to maximise the available space in your kitchen.
How Do You Choose the Perfect Colour Scheme for Your Open-Concept Kitchen in a 4-Room BTO?
Choosing the perfect colour scheme for your open-concept kitchen in a 4-room BTO is all about finding the right balance between style and functionality. Some great options to consider include neutral colours like white, beige, and grey, which can help to create a bright and airy space. At Megafurniture.sg, we offer a range of kitchen furniture and accessories that can help you to create the perfect colour scheme for your kitchen.
Can You Suggest Some Lighting Ideas That Would Enhance Your 4-Room BTO Open Kitchen's Ambience?
Lighting is an important aspect of any kitchen design, and can help to create a warm and inviting atmosphere. Some great lighting ideas to consider for your 4-room BTO open kitchen include pendant lights, under-cabinet lighting, and recessed lighting. At Megafurniture.sg, we offer a range of lighting solutions that can help you to create the perfect ambience in your kitchen.
What are the Latest Trends in HDB Kitchen Designs Suitable for a 4-Room Flat?
The latest trends in HDB kitchen designs suitable for a 4-room flat include open-concept layouts, minimalist designs, and the use of natural materials like wood and stone. At Megafurniture.sg, we offer a range of kitchen furniture and accessories that can help you to create the perfect modern kitchen design for your 4-room BTO flat.








