Office renovations can breathe new life into your home workspace, boosting productivity and creating a more enjoyable work environment. But how do you create a renovation project plan that ensures a successful outcome? In this guide, we'll take you through 20 amazing steps for planning an office renovation for your home.
Determining Your Purpose and Objectives
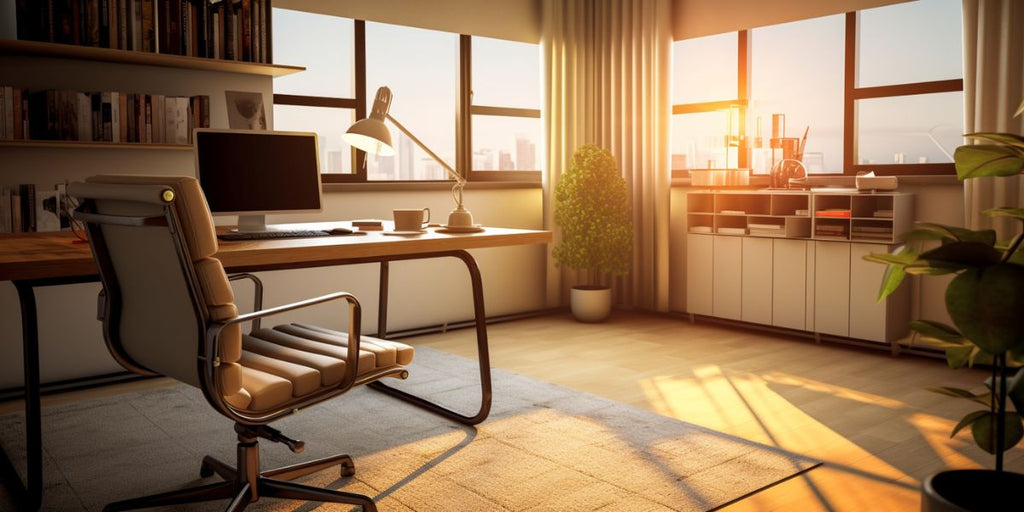
Before diving into the specifics of planning an office renovation, defining your goals and objectives for the renovation is crucial. What do you hope to achieve? Are you looking to create a more functional space, enhance aesthetics, or accommodate new equipment? Once you clearly understand your objectives, you can create a roadmap for the project.
Flick Through the Catalogue
Your goals will guide the renovation process, from choosing materials to selecting furniture. Make sure that your goals are well-defined, quantifiable, and attainable. For example, you can improve lighting, create more storage space, or introduce a new design theme.
Assess Your Needs
Evaluate your current office setup and identify areas that require improvement. Consider your daily tasks, the equipment you use, and any challenges you face in your workspace. This assessment will help you prioritise your needs and make informed decisions throughout the renovation process.
Craft a Renovation Game Plan Like a Pro
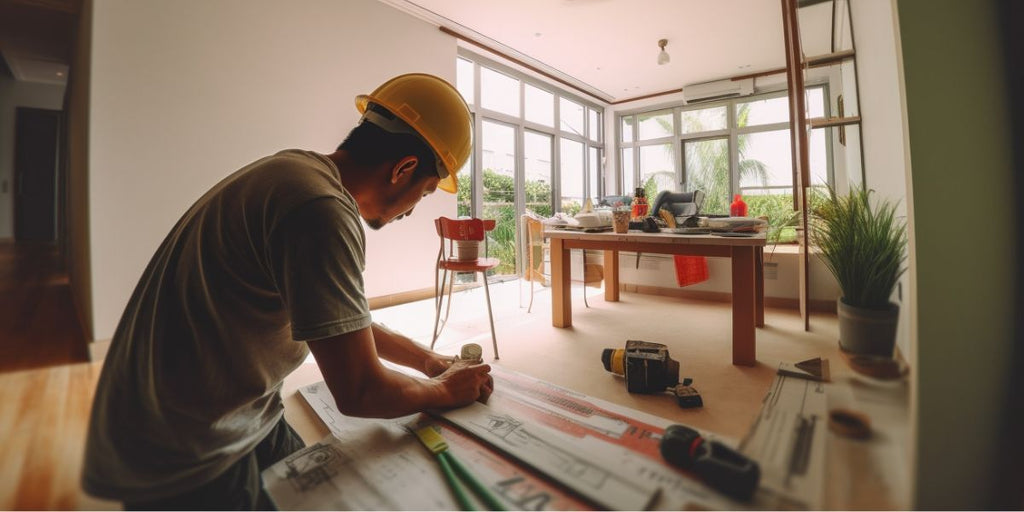
An office renovation requires thorough planning of the space you're working with. Measure the area, including the room's length, width, and height, and note any architectural features that could impact your design choices.
Measure the area: Accurate measurements are essential for determining the scale of your renovation project. Use a tape measure to obtain precise dimensions and create a detailed floor plan. This will help you visualise the final layout and ensure all elements fit seamlessly into the space.
Visualise the layout: Once you have accurate measurements, experiment with different layouts to find the most efficient use of space. Use online tools or create a scale model to explore various configurations and identify the best option.
Set a Budget on Planning an Office Renovation
Setting a budget is a critical step in planning an office renovation. Determine how much you're willing to spend and allocate funds to different aspects of the project.
Estimate costs: Research the prices of materials, furniture, and professional services to estimate the total expenses. Consider potential unexpected costs and include a contingency in your budget to cover these.
Allocate funds: Once you understand the costs, divide your budget into interior design services, construction, furniture, and décor. Prioritise your spending according to your needs and objectives.
Create a Renovation Project Plan
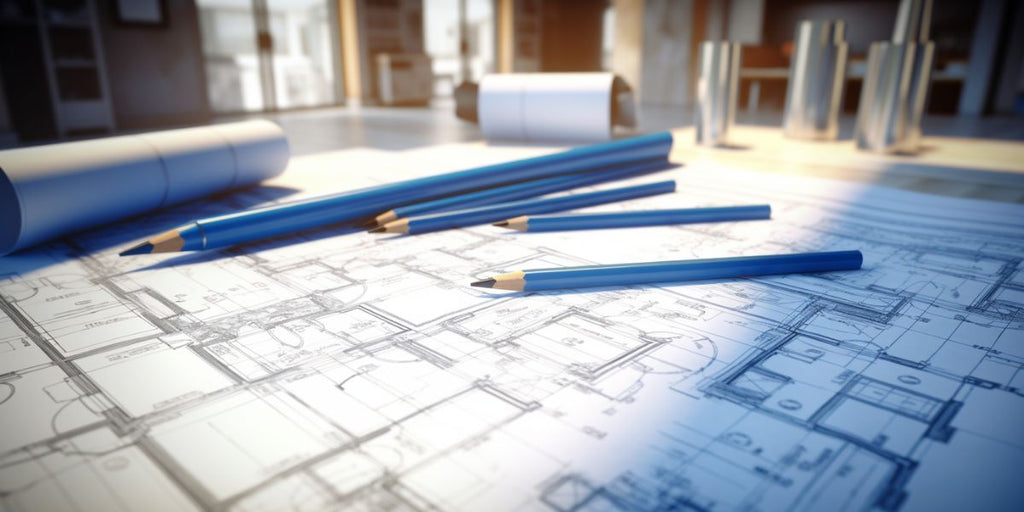
A well-structured project plan is key to a successful office renovation. This will serve as a blueprint, outlining the tasks to be completed, their sequence, and the time required.
Research ideas: Inspiration is everywhere! Look for ideas at home design websites, magazines, or social media platforms. Create a mood board to organise your thoughts and to help visualise your renovated office.
Develop a timeline: Establish a timeline for your renovation project, considering the complexity of the tasks involved, your availability, and any potential disruptions to your work schedule.
Select a Design Theme

A design theme unifies your office's look and helps express your style in planning an office renovation for your home. Countless other aesthetic options are available. Whether you prefer a classic, modern, or eclectic look, select a theme that aligns with your goals and creates a productive and inspiring workspace.
Popular styles: There's a design style to suit every taste. Some prefer the clean, minimalist aesthetics of a Scandinavian theme, while others may lean towards the warmth of a rustic design. Find out about the various approaches and pick one that speaks to you.
Aligning with your goals: The chosen design theme should reflect your taste and align with your renovation goals. For instance, a minimalist design might be ideal if your objective is to create a serene and distraction-free workspace.
Incorporate Ergonomics
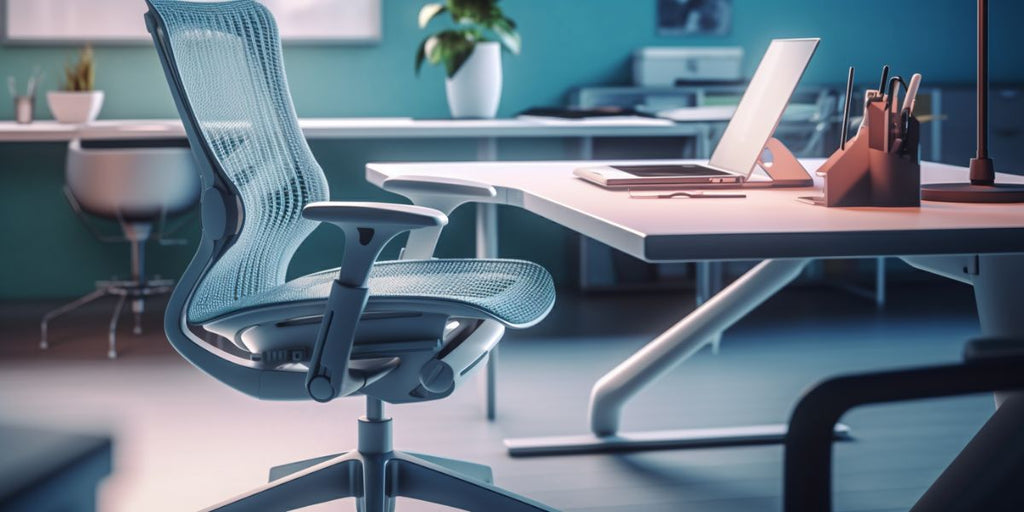
Ergonomics plays a key role in creating a comfortable and healthy work environment. From your desk and chair to the positioning of your computer monitor, every element should promote good posture and ease of use.
Comfortable furniture: Invest in a high-quality office chair and desk that provide proper support and can be adjusted to meet your needs. The right furniture can significantly reduce the risk of back pain and other work-related injuries.
Healthy work environment: Ergonomics extends beyond furniture. Consider the windows' placement, the shelves' height, and the distance between your desk and the office equipment. These factors can impact your comfort and productivity.
Choose the Right Colours

The colours in your office can significantly impact your mood and productivity. Choose colours that align with your design theme and create the desired atmosphere.
Colour psychology: Different colours evoke different emotions. For example, blue promotes calmness and focus, while yellow stimulates creativity. Consider the psychological effects of colours when deciding your office palette.
Coordination and contrast: Coordinate your colour choices for a cohesive look. Use complementary and contrasting colours to add visual interest and depth to your office design.
Lighting Solutions
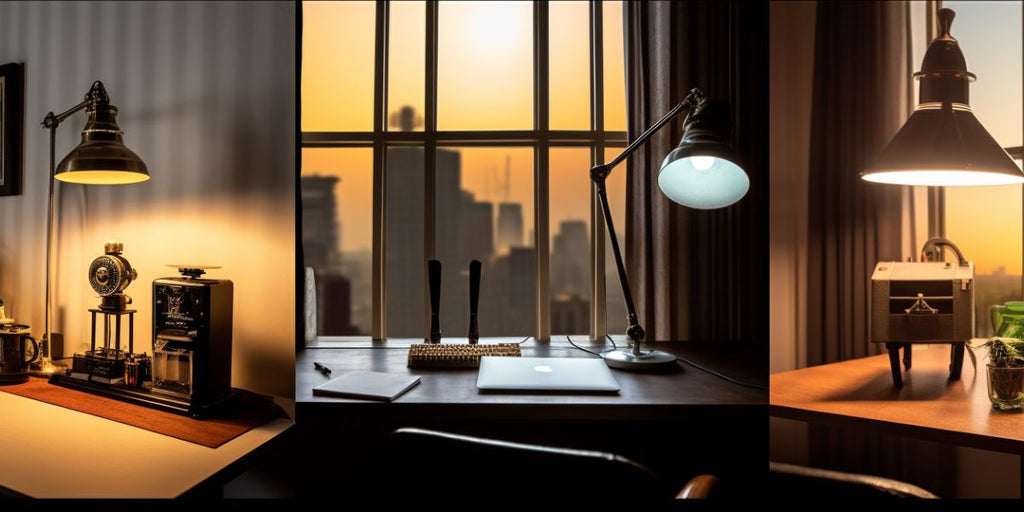
Lighting is a key element in any office design. A well-lit office can reduce eye strain and fatigue, improve mood, and enhance productivity.
Natural light: Make the most of natural light by positioning your desk near a window or using light-reflecting surfaces. Natural light can improve your mood and reduce the need for artificial lighting.
Artificial lighting: In addition to natural light, consider various artificial lighting options such as overhead, task, and ambient. These can be used to create different moods and to illuminate specific areas of your office.
Storage Magic
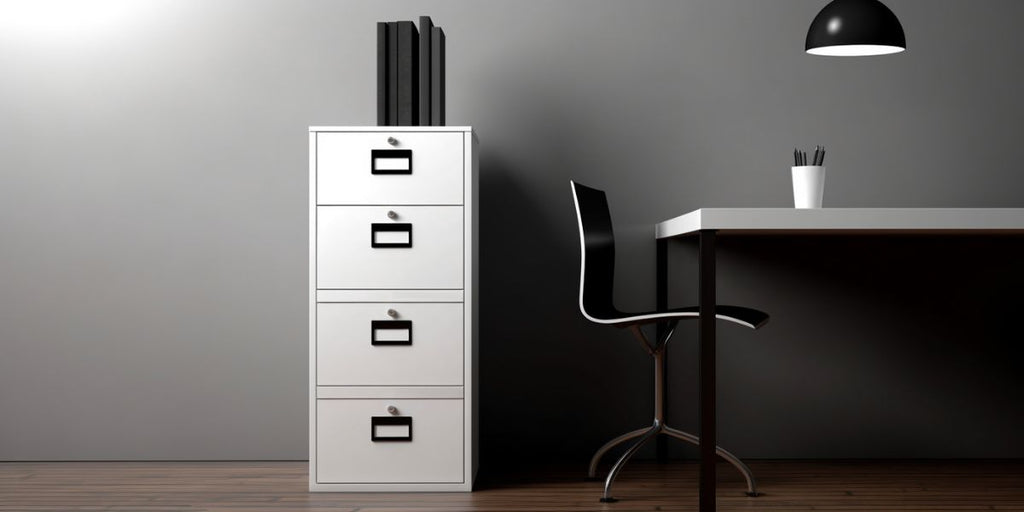
Adequate storage can help keep your office organised and clutter-free. Consider your storage needs and choose solutions that fit your workspace and workflow.
Filing systems: A filing system is essential for organising documents and reducing clutter. Choose a system that fits your needs, whether a traditional filing cabinet, binders, or digital storage.
Shelves and cabinets: Shelves and cabinets provide additional storage and can be used to display books, awards, and decorative items. Choose options that match your office design and provide the functionality you need.
High-Tech Work Vibes

Modern offices in Singapore require various tech tools and equipment. Plan your tech needs and consider how to integrate these into your office design.
Office equipment: List the required tech equipment, such as a computer, printer, or scanner. Consider each item's space and power requirements and plan your layout accordingly.
Smart home features: Smart home technologies can enhance the functionality and comfort of your home office. From automated lighting and climate control to voice-activated assistants, explore the options and select those that will enhance your productivity.
Green Office Space

A green office is not only good for the environment, but it can also save you money and create a healthier workspace. Consider incorporating sustainable materials and energy-saving appliances into your office design.
Sustainable materials: Choose eco-friendly materials for your office renovation. This could include recycled or reclaimed furniture, non-toxic paints, and sustainable flooring options.
Energy-saving appliances: Invest in energy-efficient appliances and equipment to reduce energy consumption and environmental footprint. Consider LED lights, Energy Star-rated appliances, and power strips with energy-saving features.
Collaboration and Privacy Areas
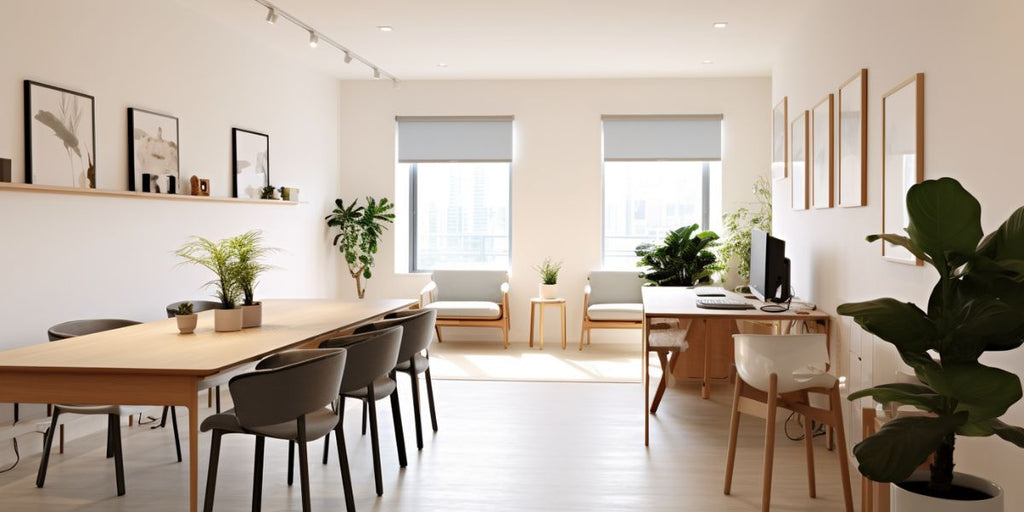
Depending on your work, you may need areas for collaboration and privacy. Plan these spaces carefully to meet your needs and fit your office design.
Meeting spaces: Consider creating a meeting space if you frequently collaborate with colleagues or clients. This could be a separate room or a designated area within your office.
Quiet zones: A quiet zone can provide a place for focused work, free from distractions. This could be as simple as a comfortable chair in a quiet corner or a soundproof booth for phone calls and video conferences.
Safety and Accessibility

Safety and accessibility are important considerations in any office renovation. From fire safety to mobility considerations, ensure your office is a safe and accessible space for everyone.
Fire safety: Install smoke detectors and have a fire extinguisher within easy reach. Organise your cords and cables to prevent tripping hazards and potential fire risks.
Mobility considerations: Consider these when planning your office renovation if you or someone in your household has mobility issues. This could include wide doorways, accessible furniture, and a layout allowing easy movement.
Hiring Professionals

While some aspects of an office renovation can be a DIY project, others may require the expertise of professionals. From architects and interior designers to contractors and builders, the right professionals can help bring your vision to life.
Architects and designers: Architects and interior designers can provide expert advice on layout, materials, and design choices. They can help you create a functional, aesthetically pleasing space tailored to your needs.
Contractors and builders: Contractors and builders can handle the construction aspects of your renovation, ensuring the work is done to code and on schedule. They can also manage unforeseen challenges that may arise during the renovation process.
Conclusion
Planning an office renovation for your home may seem daunting, but it can be exciting and rewarding with a clear plan and the right resources. You can create a functional and inspiring workspace by carefully considering your needs, setting a budget, choosing a design theme, and consulting with professionals.








