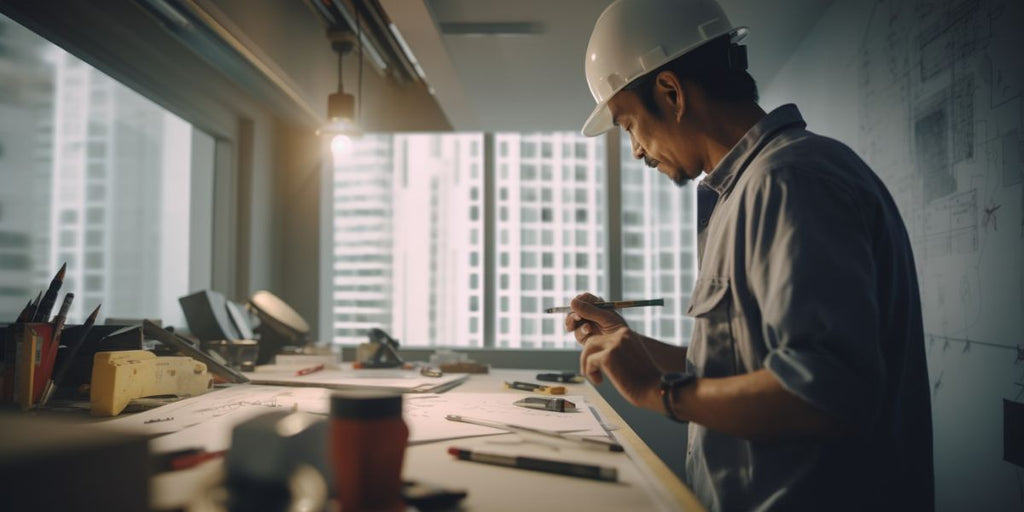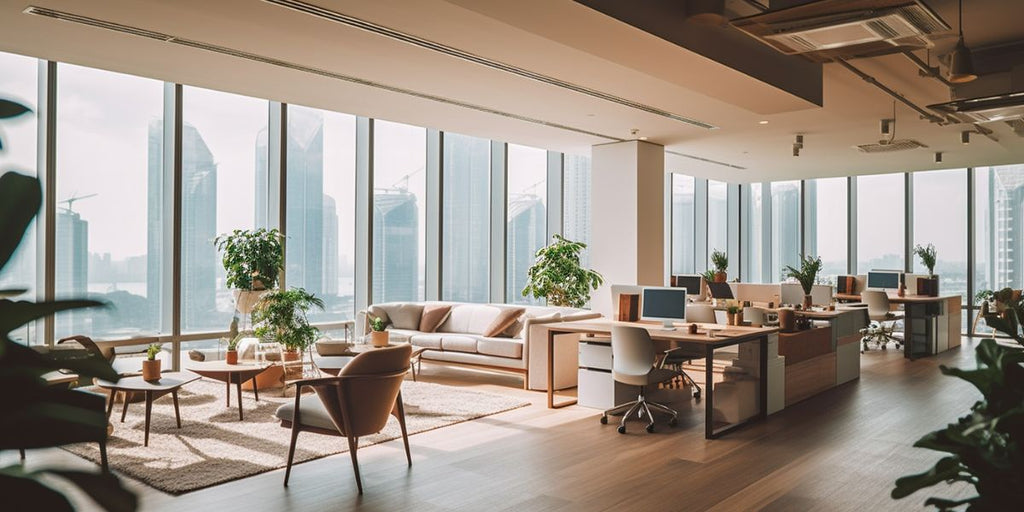Assessing the Space

Before embarking on an office renovation project, assessing the existing space and understanding its potential is crucial. Here are some steps you can take when assessing your office.
Evaluate the Existing Office Space
Please closely examine your office space, examining its layout, size, and structural elements. Identify any limitations, such as awkward corners or insufficient natural lighting, that must be addressed during the renovation process. This evaluation will help you make informed decisions throughout the project.
Identify Renovation Goals and Objectives
Define your renovation goals and objectives. Do you want to create a more collaborative workspace? Are you aiming to improve productivity or employee well-being? By clearly defining your goals, you can tailor the renovation to meet the specific needs of your business.
Planning and Preparation

A successful office renovation requires careful planning and preparation. Let's explore the essential steps before diving into the transformation process.
Create an Office Renovation Checklist
Develop a comprehensive checklist that outlines all the tasks involved in the renovation. This checklist will guide you, ensuring you take all crucial steps, including decluttering, budgeting, hiring contractors, and acquiring necessary permits.
Set a Realistic Budget and Timeline
Determine a realistic budget for your office renovation. Consider construction costs, furniture and equipment, and any unforeseen expenses. Simultaneously, establish a detailed timeline to keep the project on track and ensure timely completion.
Creative Renovation Ideas

Now let's explore some creative ideas to bring your office space to life and create a vibrant work environment.
1. Collaborative Workspace Designs
Encourage collaboration and teamwork by incorporating flexible workspace designs. Create open areas where employees can gather, brainstorm, and share ideas. Include movable furniture, writable surfaces, and collaborative tools to foster a collaborative work culture.
2. Functional Furniture and Layout Considerations
Choose furniture that aligns with the needs and workflow of your team. Opt for ergonomic chairs, adjustable desks, and versatile storage solutions. Efficient space planning and strategic furniture placement can optimise productivity and maximise the available square footage.
3. Enhancing Productivity through Technology
Integrate technology solutions that enhance productivity and efficiency in your renovated office space. Install smart systems for lighting, temperature control, and security. Provide ample power outlets and charging stations to accommodate laptops, tablets, and smartphones. Utilise project management tools and communication software to streamline workflows and facilitate collaboration.
4. Bringing in Style
Incorporating design elements and aesthetics will make your renovated office space visually appealing and create a positive and inspiring work atmosphere.
5. Lighting and Colour Schemes
Choose lighting fixtures that provide ample illumination while creating a warm and welcoming ambience. Incorporate natural light whenever possible, as it has been shown to improve employee well-being and productivity. Consider a colour scheme that reflects your brand identity and evokes the desired mood. Bright and vibrant colours stimulate creativity, while calm and neutral tones promote focus and relaxation.
6. Adding Personal Touches and Artwork
Infuse your office space with personality by incorporating personalised elements and artwork. Display company values, mission statements, or motivational quotes on walls or in common areas. Hang artwork or photographs that inspire and spark creativity. These touches create a sense of belonging and identity within the space.
Practical Considerations When Designing Your Office

While focusing on aesthetics and functionality, addressing practical considerations contributing to a productive and comfortable office environment is important.
Ensure Ergonomic and Comfortable Workspaces
Invest in ergonomic furniture and equipment to prioritise the health and well-being of your employees. Provide adjustable chairs, ergonomic keyboards, and standing desks to support proper posture and reduce the risk of musculoskeletal issues. Consider implementing breakout areas with comfortable seating for short breaks and informal meetings.
Maximise Storage and Organisation
Efficient storage solutions are crucial for maintaining a clean and clutter-free office space. Incorporate cabinets, shelves, and storage units to keep essential items organised and easily accessible. Utilise vertical space by installing overhead storage or shelving units. Encourage employees to declutter and adopt organised work habits.
Implement Sustainable Practices
Consider eco-friendly options during your office renovation. Choose energy-efficient lighting fixtures, install water-saving faucets, and use sustainable materials for furniture and finishes. Encourage recycling by providing recycling bins throughout the office. By adopting sustainable practices, you contribute to a greener workspace and showcase your commitment to environmental responsibility.
Conclusion
Transforming your empty office space into a vibrant and inspiring interior design is an exciting opportunity to enhance productivity, boost employee morale, and create a positive work environment. You can achieve a successful office space renovation by assessing the space, setting clear goals, planning meticulously, and implementing creative ideas. Remember to prioritise functionality, incorporate your brand identity, and address practical considerations. With careful consideration and attention to detail, your renovated office space will become a thriving hub for productivity, collaboration, and employee satisfaction. Embrace the transformative power of office space renovation and unlock the full potential of your workplace.








