How to Optimise Your Office Layout and Organisation
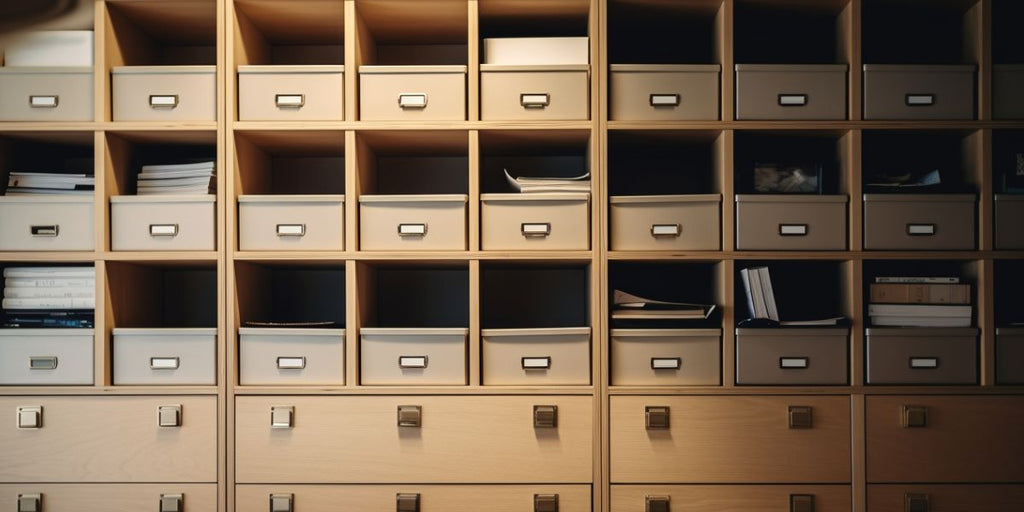
The layout and organisation of your small office play a crucial role in maximising space and creating a sense of openness. Here are some steps to make sure that you can make the most of the size and layout of your office.
Evaluate Office Layout and Flow
Begin by evaluating the existing layout of your office. Assess how the space is utilised and identify areas where inefficiencies or congestion occur. This evaluation will provide insights into potential improvements that can be made to optimise the layout and flow.
Efficient Organisation Strategies
Implement efficient organisation strategies to minimize clutter and maximise available space. Utilise storage solutions such as shelving units, cabinets, and drawers to keep essential items organised and out of sight. Consider adopting a paperless approach and digitizing documents to free up physical space.
Maximise Natural Light

Natural light transforms the perception of space, making a small office feel more open and airy.
1. Importance of Natural Light in Creating a Spacious Feel
Understand the importance of natural light in creating a spacious ambience. Natural light illuminates the office and enhances employees' overall mood and well-being.
2. Window Treatments and Light-Enhancing Techniques
Opt for window treatments that allow maximum light penetration, such as sheer curtains or blinds. Position workstations near windows to maximise exposure to natural light. Additionally, consider light-enhancing techniques such as mirrors and light-coloured surfaces to amplify the effect of natural light.
Choose the Right Colours
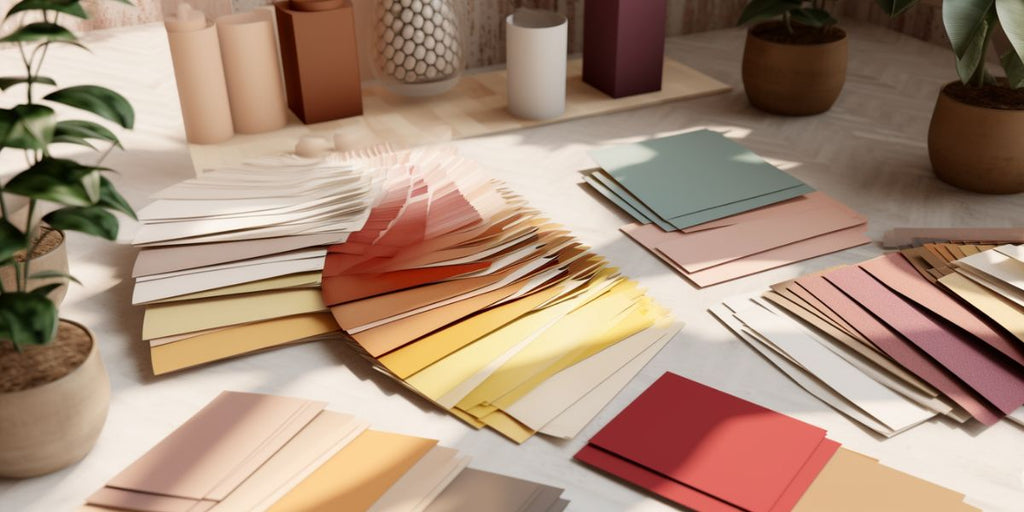
The selection of colours has a substantial impact on how we perceive space. Choosing the right colours can create a visually spacious environment.
1. Colour Psychology and Its Impact on Space Perception
Understand the psychological impact of colours and how they can influence the perception of space. Light and neutral shades, such as whites, creams, and pastels, create an illusion of expansiveness and brightness, making the office feel larger and more open.
2. Tips for Selecting Light and Neutral Shades
When selecting colours for your small office renovation in Singapore, choose light and neutral shades for walls, furniture, and decor. These colours reflect light, creating a sense of airiness and spaciousness. Consider using accent colours sparingly to add pops of interest without overwhelming the space.
Strategic Furniture Selection
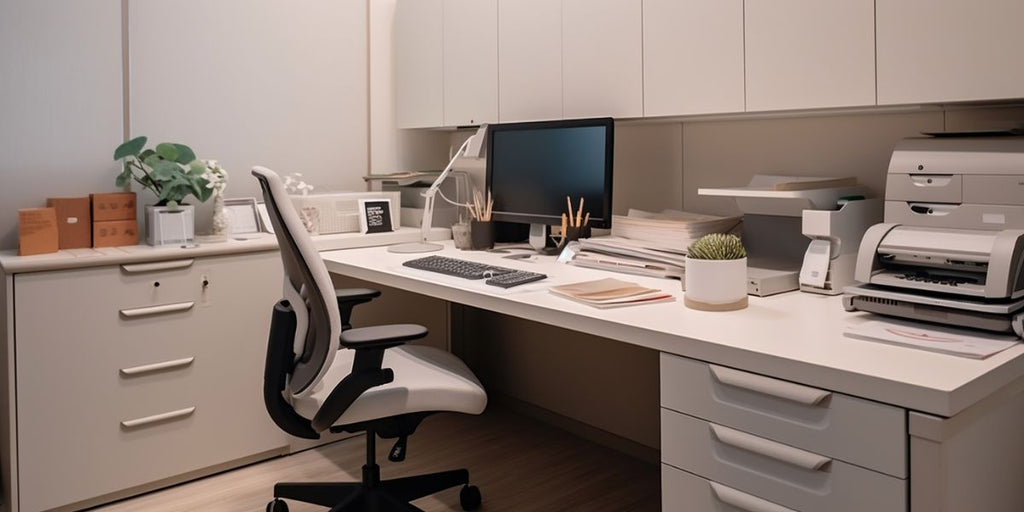
Choosing the right furniture is essential for optimising space in a small office renovation.
1. Space-Saving Furniture Solutions
Look for space-saving furniture options, such as compact desks, modular workstations, and wall-mounted storage units. These furniture pieces are designed to maximise functionality while minimising the physical footprint, allowing you to make the most of the available space.
2. Multi-Functional and Modular Furniture
Invest in multi-functional and modular furniture that serves multiple purposes. For example, a desk with built-in storage or a coffee table can be converted into a meeting table. These versatile pieces help declutter the office and provide flexibility for various activities.
Creative Storage Solutions
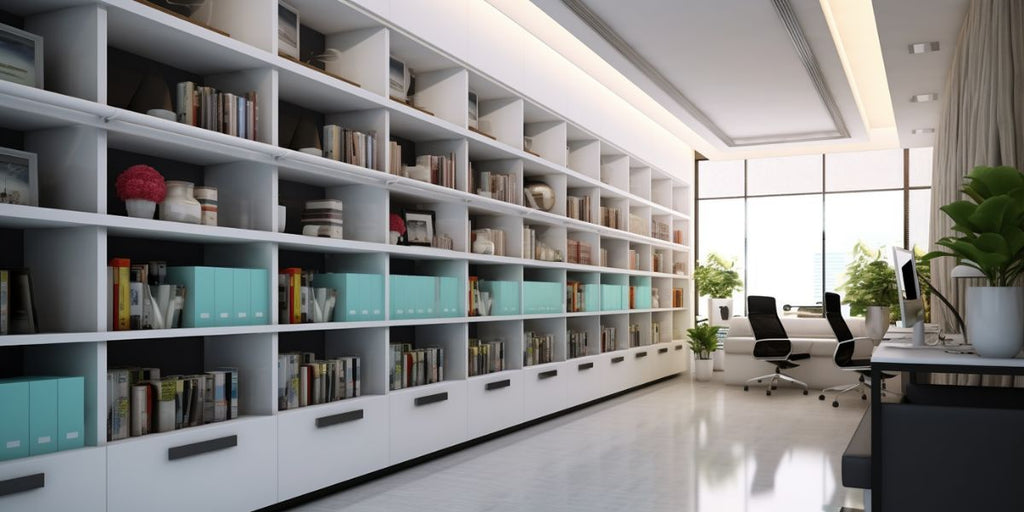
Effective storage solutions are crucial for maintaining a clutter-free and spacious office environment.
1. Utilising Vertical Space
Make use of vertical space by installing floor-to-ceiling shelves or overhead cabinets. These storage options take advantage of the often-underutilised vertical dimension, allowing you to store items without encroaching on valuable floor space.
2. Concealed and Multi-Purpose Storage Options
Incorporate concealed storage solutions that blend seamlessly into the office design. Consider hidden cabinets under desks or behind panels to keep supplies and equipment neatly organised yet out of sight. Opt for furniture with built-in storage compartments, such as ottomans or filing cabinets, to maximise functionality.
Mirrors and Reflective Surfaces
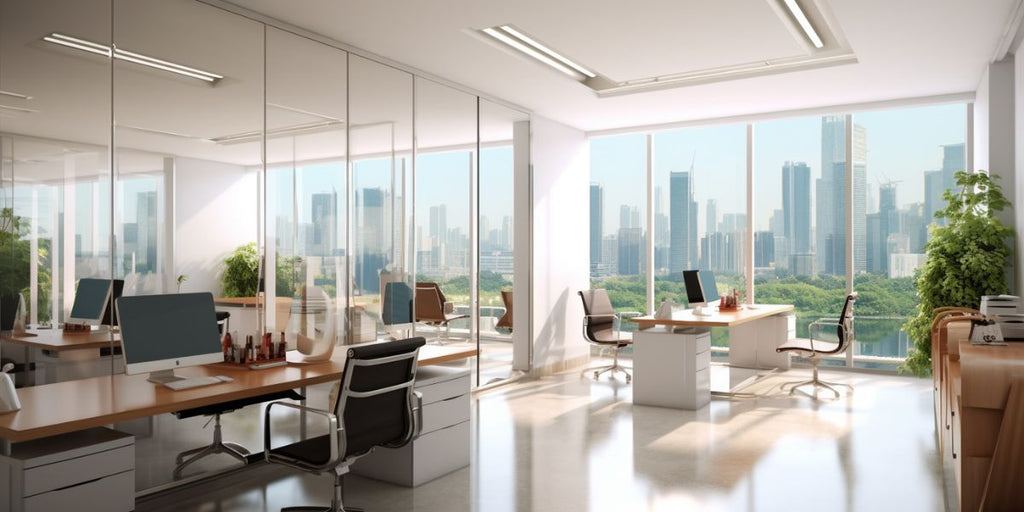
Mirrors and reflective surfaces are effective tools for creating the illusion of space and enhancing the overall aesthetic of your small office renovation.
1. Enhancing the Illusion of Space with Mirrors
Strategically place mirrors on walls to reflect light and create depth perception. Mirrors make the office appear larger and add a decorative element, brightening the space and creating a visually appealing environment.
2. Incorporating Reflective Surfaces
In addition to mirrors, incorporate other reflective surfaces such as glass tabletops, glossy finishes, or metallic accents. These surfaces bounce light around the room, making it more expansive and inviting.
Decluttering and Minimalism
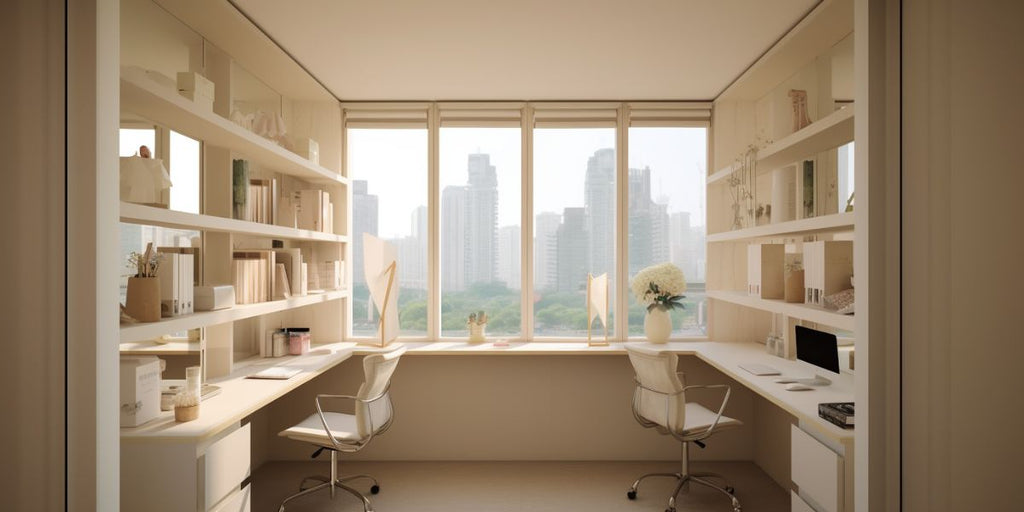
Decluttering is essential to maintain a spacious look in a small office renovation.
1. Importance of Decluttering for a Spacious Look
Clutter can make even the largest space feel cramped and overwhelming. Regularly declutter your office by removing unnecessary items, organising paperwork, and creating designated storage areas. A clutter-free environment creates a sense of openness and promotes productivity.
2. Embracing Minimalist Design Principles
Adopt a minimalist design approach by focusing on essential elements and avoiding excessive ornamentation. Streamline your office's aesthetic by selecting simple yet impactful decor and keeping surfaces clean and uncluttered. The minimalist style promotes a clean, open, and visually spacious atmosphere.
Creating Visual Depth
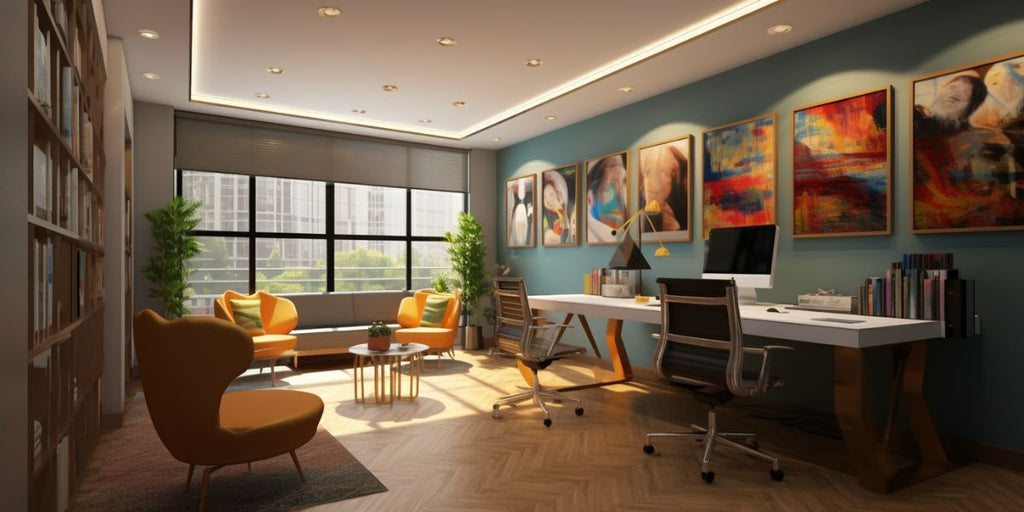
Creating visual depth is a design technique that tricks the eye into perceiving more space in a small office renovation.
1. Layering and Texture Techniques
Incorporate layering and texture techniques to add depth and visual interest to your office. Use rugs, textured wallpapers, or artwork to create layers that draw the eye and create a sense of depth. Play with different materials and textures to add tactile appeal and make the space feel more dynamic.
2. Incorporating Focal Points and Visual Interest
Create focal points within your small office by highlighting specific areas or features. This could be a statement wall with a vibrant colour, a striking piece of artwork, or a unique furniture item. By directing attention to these focal points, you divert the focus from the size of the space and create visual interest.
Conclusion
Remember, creating a spacious look is not about increasing the physical size of your office but rather about employing smart interior design strategies that maximise the available space and create a sense of openness. With careful planning and attention to detail, your small office renovation in Singapore can result in a productive and visually appealing workspace that leaves a lasting impression on clients and employees.



