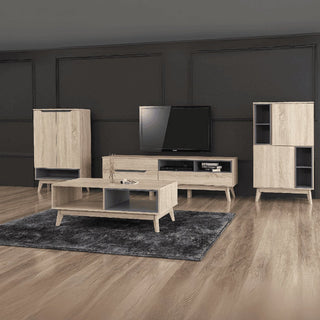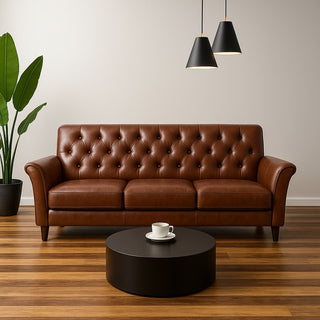When sprucing up your HDB flat, “obstacles” is the first word that springs to mind as you picture structural elements such as columns, beams, and fixed walls. But what if we told you these so-called hindrances could be your home’s secret design superpowers?
In this comprehensive guide, we're set to flip the script on HDB renovations. We're not just going to show you how to comply with the Singapore renovation rules, but we're also going to explore ways to convert your flat's structural elements into standout design features. These features are the backbone of your open-concept layout, adding character and charm while maintaining the airy feel we all love about open spaces.
Singapore Renovation Rules for HDB Flats

Why Are These Rules Important?
Here's why these rules are so vital:
Structural Integrity
HDB flats are designed and built with specific structural elements that ensure the stability and longevity of the building. Any changes to these elements could compromise the structural integrity of your flat and the entire structure.
Safety
Many of the renovation rules are there to maintain the safety standards of your flat. For instance, licensed professionals must perform specific electrical and plumbing work to prevent accidents and ensure the systems function correctly.
Noise Control
To foster a harmonious living environment, HDB enforces rules on the timing and type of renovation activities to minimise disturbances to your neighbours.
Environmental Consideration
There are also guidelines about waste disposal during the renovation to maintain cleanliness in common areas and protect our environment.
Uniformity and Aesthetics
While HDB flats are your personal spaces, they are also part of a larger community. The exterior of flats and common areas should maintain a consistent aesthetic appeal, contributing to the HDB estate's overall image.
What Structural Elements Are Off-Limits?

Here's a quick run-down of the key elements you're typically not allowed to alter according to the renovation rules in Singapore:
Reinforced Concrete (RC) Structural Elements
These include columns, beams, and structural walls within your flat. These parts bear the weight of your flat and the building, so tampering with them could compromise the structural integrity of the building.
Walls Indicated as Non-Removable
Some non-structural walls might also be considered non-removable in your flat's floor plan. This could be due to various reasons, such as housing concealed pipes or cables.
Bathroom Walls
Usually, you're not allowed to tear down or alter walls in the bathroom due to waterproofing considerations.
Piping
You're generally not permitted to tamper with the position of concealed pipes in bathrooms and kitchens.
Electrical Wiring
All electrical wiring concealed in the RC slab or wall is untouchable. Any alteration or tampering with these can lead to serious safety issues.
Window Structure
HDB has strict rules regarding window installations, especially for units above the ground floor, for safety reasons. Window ledge adjustments are typically prohibited.
Important Note:
Always check with your appointed HDB-registered renovation contractor and review the guidelines in your HDB's renovation handbook to understand the restrictions fully.
When in doubt, you can also clarify with HDB directly. This will ensure your renovation project complies with all the relevant regulations, keeping you and your neighbours safe.
Incorporating Structural Elements into Your Open-Concept Layout

Creative Ideas for Exposing Beams and Columns
While structural beams and columns might initially appear as obstacles in your interior design journey, they can be turned into fascinating design features with a dash of creativity.
Here are a few suggestions:
Highlight with Paint
Use contrasting colours to paint your beams or columns. This draws attention to these structures and adds colour to your living space.
Create a Gallery
Have a column in the middle of your room? Transform it into an art gallery. Display your favourite artworks, family pictures, or even your children's drawings.
Book Nook
If a beam creates a cosy corner in your room, convert it into a mini reading nook with comfortable cushions and bookshelves.
Feature Lighting
Consider hanging pendants or installing recessed lighting on your beams. This can create a dramatic effect, especially in the evening.
Built-in Furniture
A structural column could serve as the centrepiece of a built-in furniture unit, such as a TV console, study desk, or wine rack. This not only disguises the column but also adds functionality to your space.
Rustic Exposed Look
You can opt for a raw, unfinished look by polishing the beam or column, which could complement industrial or minimalist design themes.
Making the Most of Fixed Walls in an Open-Concept Design

Fixed walls in an HDB flat might initially seem to hinder an open-concept design, but they can be a disguised boon.
Here's how to make the most of these immovable structures:
Half Walls
Consider converting an entire wall into a half wall if renovation rules allow. This can maintain a sense of openness while still demarcating separate areas.
Open Shelving
Transform a wall into an open shelving unit. This can be a stylish way to display your books, plants, and trinkets while maintaining an airy feel.
Feature Wall
Turn a fixed wall into a feature wall. You could use textured paint, wallpapers, or wall art to create an eye-catching design statement.
Sliding Doors
Consider installing a sliding door if a wall separates two rooms. This lets you keep the area open most of the time while providing the option of privacy when needed.
Mirrors
Cover a wall with mirrors. Not only will this make your space look more extensive, but it'll also reflect light and add a touch of elegance.
Room Divider
Use a wall as one side of a room divider. This can be especially useful in defining areas in an open-concept flat, like separating a dining area from a living space.
Wall Niches
Create niches within your wall for added storage or to display your favourite decor pieces.
Thoughts to Ponder:
Remember, each flat has its unique layout and charm. It's all about understanding your space and getting creative within the confines of the renovation rules in Singapore. With smart planning and imaginative ideas, even fixed walls can contribute to your open-concept dreams.
The Takeaways:
We also recommend checking out this list of best interior designers in Singapore. These professionals have the knowledge, creativity, and experience to guide you through the renovation process and help you fully realise the potential of your flat.
For a comprehensive guide that ensures a smooth start to your renovation journey in Singapore, here’s our latest blog, "Your Ultimate Cheat Sheet to Renovation in Singapore: HDB Guidelines, Procedures & Tips," .
Once your renovation is underway, you will need the perfect furniture and accessories to complete your fresh, open-concept layout. Visit Megafurniture online. They have a fantastic range of furniture and home living essentials to help bring your design visions to life.








