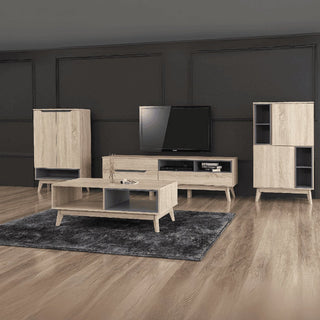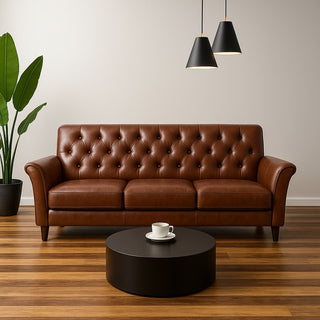In Singapore's fast-paced, lively city-state, a home isn't merely four walls and a roof – it's our private retreat, a slice of heaven on earth. A beautifully conceived open-concept layout can set the tone for the rhythm of your life, from impromptu family gatherings to those peaceful, solitary moments with your morning brew.
However, the intricate concept of HDB renovation guidelines can appear as overwhelming as cracking the enigma code. But here's the good news - we're all set to simplify it for you, one step at a time.
This guide isn't a cookie-cutter manual. We comprehend that every HDB flat carries its quirks and opportunities. So, we've got custom-made suggestions ready to aid you in maximising your space.
Preparing for Your Open-Concept Remodel per HDB Renovation Guidelines
Assessing Your Current Layout and Its Potential for an Open-Concept Transformation
Consider this the first step of your transformation journey – assessing your current floor plan and its potential for an open-concept HDB flat makeover.

- Begin by evaluating each room in your HDB flat. Look beyond their current function and envision what they could become in an open-concept design. Your kitchen could merge with your living room, creating a vibrant, communal space for cooking, dining, and lounging. Or could your dining area blend seamlessly into your lounge area, forming a fluid, multi-purpose space? The aim is to reimagine your home without the barriers of walls, seeing each room's potential.
- As you assess your current layout, note structural elements like load-bearing walls, columns, or beams. These can't be removed, according to HDB renovation guidelines, but that doesn't mean they can't be incorporated smartly into your new design. A skilled interior designer can help you work around these structural elements, using them as unique design features that add character to your open-concept home.
- While getting lost in the design possibilities is fun, the practicality should remain at the forefront. Think about how you use your space daily.
- Will the new layout improve your lifestyle or create issues?
- Are there enough electrical outlets in the right places for your needs? Would you need new furniture, or could you repurpose your existing pieces?
- Lastly, invite others to share their thoughts on your transformation plan. Family members can provide valuable insights into how the space is used, while a professional interior designer or contractor can advise on what's feasible and what's not.
Key Takeaway:
By understanding your existing space, you'll be better equipped to create a new layout that is stylish, functional, safe, and suited to your lifestyle. So take the time to assess, plan, and visualise - your dream open-concept home is just around the corner!
Necessary Permissions and Approvals as per HDB Renovation Guidelines

To help you out, we've put together a handy checklist of permissions and approvals you might need for your open-concept renovation:
- Professional Help: Before anything else, engage an HDB-registered renovation contractor (check the directory here.) or an interior designer. They're well-versed in the dos and don'ts and can help you easily navigate the process.
- Structural Alterations: If your open-concept renovation involves removing or altering walls, you must submit a Professional Engineer's (PE) endorsement to HDB for approval.
- What is a PE endorsement for HDB?
The Professional Engineers (PE) Board of Singapore introduced this endorsement to guarantee the approval of construction projects before commencement. A thorough checklist must be fulfilled and sanctioned by your designated PE to qualify for this endorsement.
- Hacking Works: You will need a permit for hacking or demolition works. Remember, particular walls and structures in HDB flats cannot be removed, so always consult with your contractor or designer.
- Electrical and Plumbing Works: Any rewiring or rerouting of plumbing will need approvals too. Engage a licensed electrician or plumber to ensure your plans align with HDB's guidelines and standards.
- Window Works: Planning to change your windows? You'll need a BCA-approved window contractor to get the job done according to HDB's guidelines.
- Air Conditioning Units: If installing air-conditioners, engage a BCA-trained professional to ensure the new units comply with HDB's guidelines.
- Renovation Timeline: Remember that HDB has set guidelines for renovation hours and the overall duration of renovation works. Share this information with your neighbours to maintain a harmonious relationship.
- Post-Renovation: Once your renovation is completed, you must submit a 'Completion of Renovation' form to HDB. Some works may also require post-renovation inspections.
Important Note:
Remember, this is a general checklist, and the permissions required can vary based on the renovation work you plan to undertake. Your renovation contractor or interior designer will be your best resource in understanding the permissions needed for your specific project. So, always consult with them to ensure a hassle-free renovation process.
These downloadable forms may be helpful. Feel free to check them out.
|
Forms |
Link |
|
Application for Renovation Permit: |
https://services2.hdb.gov.sg/web/bn32/ContingencyRenoApptForm.pdf |
|
Acknowledgement Form (Renovation) |
https://services2.hdb.gov.sg/web/bn32/Acknowledgementform.pdf |
Innovative Open-Concept Design Ideas that Abide by HDB Renovation Guidelines
Making the Most of Your Space: Creative Open-Concept Layouts Within HDB Guidelines

The transformation to an open-concept layout can breathe new life into your HDB flat. It's about making spaces interact, creating a seamless flow from one area to another. But how can you optimise your space creatively within the HDB guidelines?
Here are some inventive ideas:
Define Spaces with Furniture:
Without walls, you'll need to find other ways to distinguish between different areas. Using furniture is a great way to achieve this. For example, you could place a sofa or a console table between your living room and dining area to create a clear but subtle separation.
Create Visual Separation:
Rugs, different floor finishes, or a change in colour schemes can help to visually separate spaces without physical walls. This technique restricts areas and adds a touch of design flair.
Utilise Multi-functional Furniture:
Investing in multi-functional furniture is a great way to save space. Consider pieces like sofa beds, extendable dining tables, or coffee tables with storage. They can adapt to your needs and help keep your area uncluttered.
Maximise Vertical Space:
When floor space is limited, look upwards. Utilise your walls for storage with mounted shelving or cabinets. This can help keep your flat tidy while adding a dash of style.
Use Mirrors:
Mirrors can make your space appear larger and brighter. Place them strategically to reflect light and create an illusion of extended length.
Embrace Natural Light:
Natural light can make your open-concept HDB flat look more spacious and welcoming. Avoid heavy drapes and opt for light, airy curtains or blinds.
Design Inspiration: Successful Open-Concept Renovations

Dreaming of an open-concept HDB flat but need help figuring out where to start? Draw inspiration from these successful transformations that cleverly adhered to HDB guidelines:
Sources:
https://qanvast.com/SG/photos/658499
https://qanvast.com/SG/photos/528089
https://qanvast.com/sg/interior-designers-architects/flo-design-1230
The Takeaways:
Head over to our blog post on the best interior designers in Singapore to find the perfect partner for your renovation journey.
For a comprehensive guide that ensures a smooth start to your renovation journey in Singapore, here’s our latest blog, "Your Ultimate Cheat Sheet to Renovation in Singapore: HDB Guidelines, Procedures & Tips,".
But what’s a great design without great furniture, right? Megafurniture is your one-stop shop for all things home and living. We have a stellar furniture collection that complements your newly renovated open-concept space.








