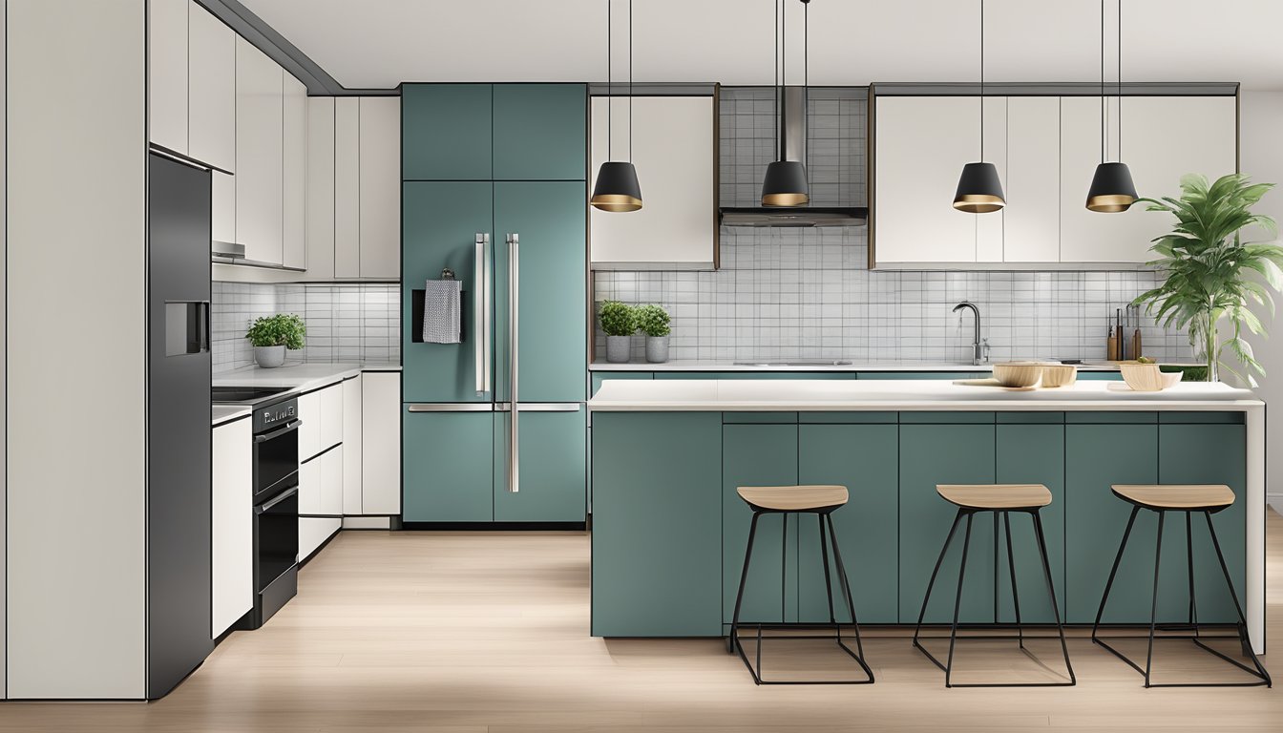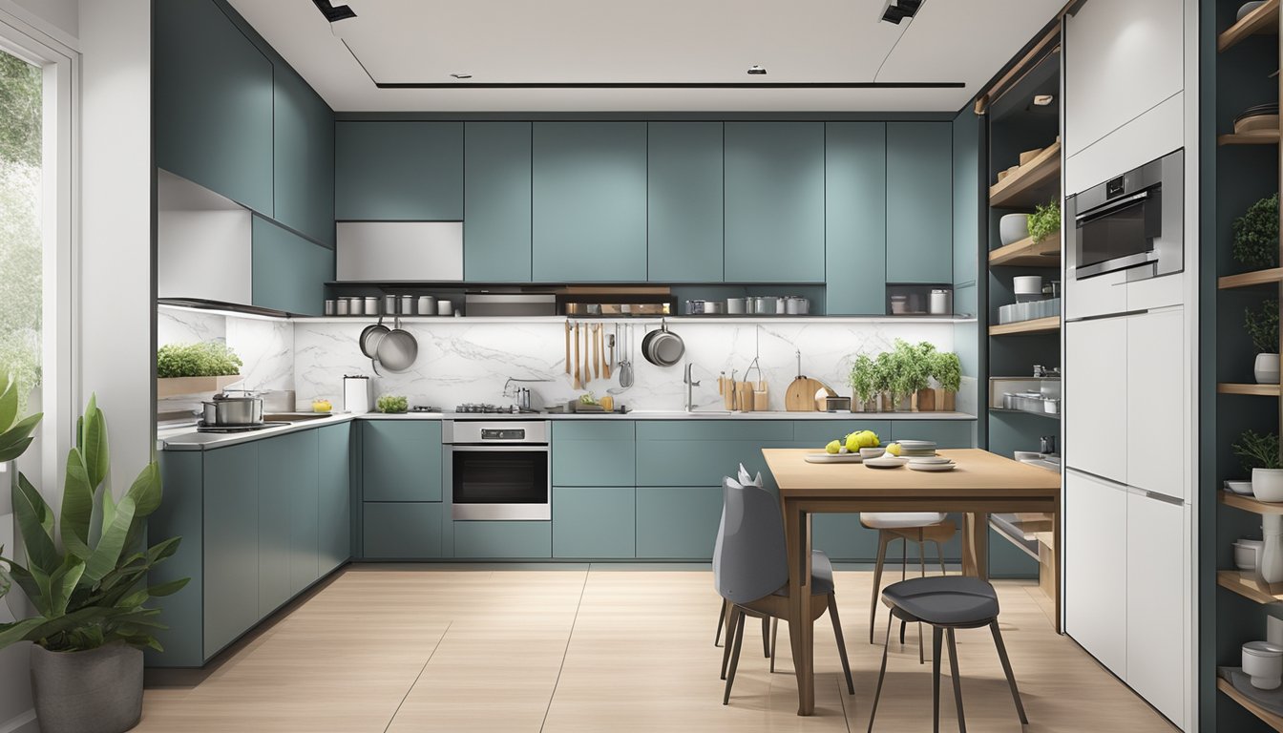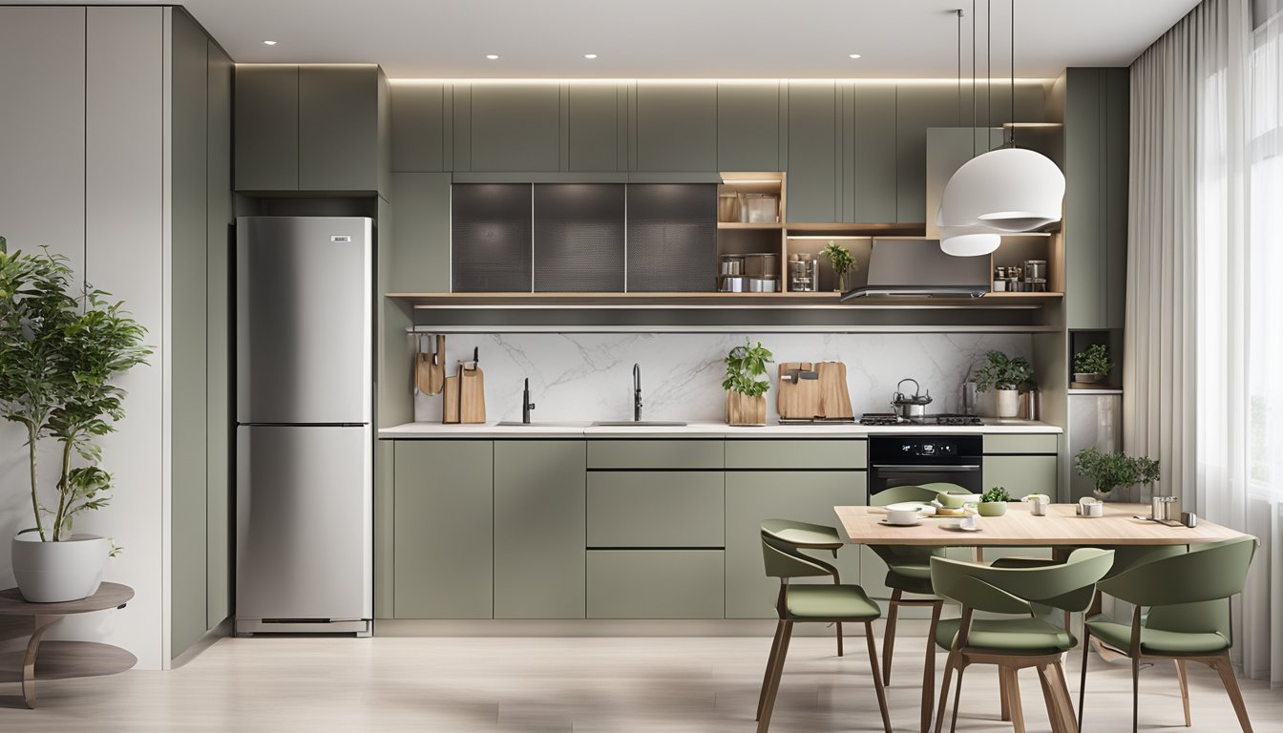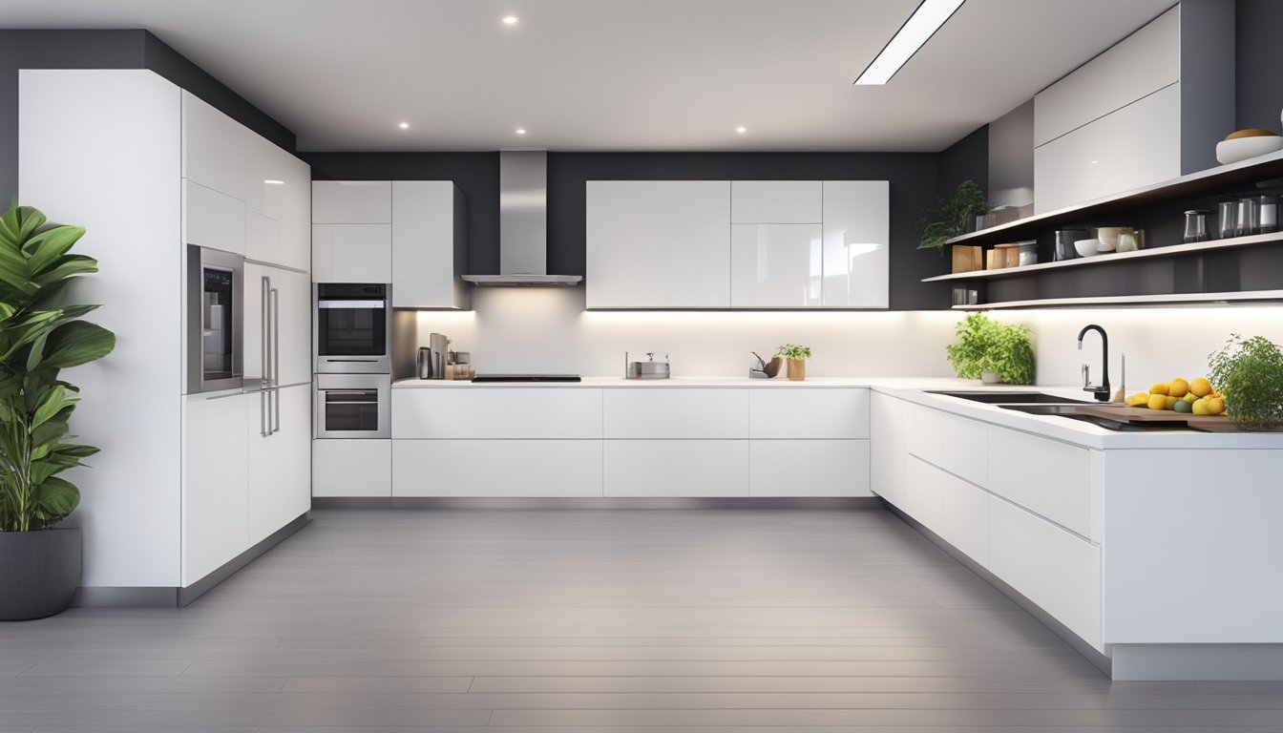If you're looking to revamp your HDB kitchen, one of the most important aspects to consider is the design of your cabinets. Not only do they play a key role in storage, but they also contribute to the overall aesthetic of your kitchen. With the right HDB kitchen cabinet design in Singapore, you can maximise storage space while creating a stylish and functional kitchen.

When it comes to HDB kitchen cabinet design in Singapore, there are a variety of options to choose from. From traditional to modern, minimalist to ornate, there's a design to suit every taste. You can opt for open shelving to create a spacious and airy feel, or choose cabinets with glass doors to showcase your favourite kitchenware. With innovative design and layout, you can transform your HDB kitchen into a space that's both practical and beautiful.
At Megafurniture.sg, we offer a wide range of kitchen cabinets to suit every style and budget. Our cabinets are made from high-quality materials that are built to last, ensuring that your kitchen will remain functional and stylish for years to come. With our competitive prices and fast delivery, you can create your dream HDB kitchen without breaking the bank.
Key Takeaways
- The right HDB kitchen cabinet design in Singapore can maximise storage space while creating a stylish and functional kitchen.
- With a variety of options to choose from, you can transform your HDB kitchen into a space that's both practical and beautiful.
- At Megafurniture.sg, we offer a wide range of kitchen cabinets to suit every style and budget.
Maximising Storage in HDB Kitchens

When it comes to HDB kitchen cabinet design in Singapore, maximising storage space is essential. With space being a premium in Singapore, it is important to make the most of every inch of your kitchen. In this section, we'll explore two smart solutions for maximising storage in HDB kitchens.
Smart Cabinet Solutions
One of the best ways to maximise storage in your HDB kitchen is to invest in smart cabinet solutions. This means choosing cabinets that are designed to make the most of the available space, such as slim cabinets that can fit into tight spaces or cabinets with pull-out drawers that make it easy to access everything you need.
At Megafurniture.sg, we offer a range of smart cabinet solutions that are perfect for HDB kitchens. Our wall and base cabinets are designed to fit seamlessly into your kitchen, providing ample storage space without taking up too much room. We also offer drawer systems that are perfect for storing pots, pans, and other kitchen essentials.
Utilising Vertical Spaces
Another great way to maximise storage in your HDB kitchen is to utilise vertical spaces. This means making use of the walls and ceilings to create additional storage space. For example, you could install floating shelves or a pantry or larder on the wall to store dry goods and other pantry items.
At Megafurniture.sg, we offer a range of vertical storage solutions that are perfect for HDB kitchens. Our floating shelves are perfect for storing spices, cookbooks, and other kitchen essentials, while our pantry and larder cabinets are designed to maximise storage space while keeping everything organised and easy to access.
In conclusion, maximising storage space is essential when it comes to HDB kitchen cabinet design in Singapore. By investing in smart cabinet solutions and utilising vertical spaces, you can create a kitchen that is both functional and stylish. At Megafurniture.sg, we offer a range of storage solutions that are perfect for HDB kitchens, so why not browse our range today and find the perfect storage solutions for your kitchen?
Innovative Design and Layout for HDB Kitchens

When it comes to designing your HDB kitchen, you need to consider functional, efficient, and modern design. A well-designed kitchen can make your cooking experience enjoyable and help you save time. Here are some innovative design and layout ideas that will transform your HDB kitchen into a modern and functional space.
Efficient Layouts for Enhanced Functionality
Efficient kitchen layouts are essential for small spaces, such as HDB kitchens. The galley kitchen layout is perfect for HDB kitchens, as it maximizes the use of space. It features a narrow kitchen with two parallel counters and a walkway in between. This layout is ideal for small kitchens, as it is space-saving and efficient. You can also consider a single wall kitchen layout, which is perfect for small kitchens. It features all the appliances and cabinets on a single wall, making it easy to access everything you need.
Choosing the Right Colours and Lighting
Choosing the right colours and lighting is essential for creating a modern and functional kitchen. A white-themed kitchen is a popular choice for HDB kitchens, as it makes the space look bigger and brighter. You can also consider using light colours, such as pastels, to create a warm and inviting atmosphere. Good lighting is also essential for a modern and functional kitchen. You can install task lighting under cabinets or pendant lights above the kitchen island to create a better light source.
Integrating Living Spaces with Open-Concept Kitchens
Open-concept kitchens are becoming increasingly popular in HDB flats. They offer a communal space for cooking, dining and entertaining. Integrating your living room with an open-concept kitchen is a great way to create a spacious and modern living area. You can use a kitchen island to separate the kitchen from the living room, while still maintaining an open-concept design. This will create a seamless transition between the two spaces.
In conclusion, designing an HDB kitchen requires careful consideration of the available space and your personal preferences. With the right design and layout, you can create a modern and functional kitchen that will make your cooking experience enjoyable. Visit Megafurniture.sg, a leading Singapore ecommerce furniture store, for more kitchen renovation ideas and better light fixtures.
Frequently Asked Questions

What are the top trends in kitchen cabinet designs for various HDB flat sizes?
When it comes to kitchen cabinet designs for HDB flats, there are several trends to follow. For smaller flats, it is best to go for minimalistic designs that maximise space. For larger flats, you can experiment with different colours and finishes. Open shelving is also a popular trend that creates a sense of openness and makes the kitchen feel more spacious.
How can one maximise space in a compact HDB kitchen layout?
Maximising space in a compact HDB kitchen layout is all about smart storage solutions. One way is to install cabinets that reach the ceiling to maximise vertical space. Another way is to use pull-out drawers and racks to make use of every inch of space. You can also use multi-functional furniture such as a kitchen island that doubles as a dining table.
What are the estimated costs for renovating a kitchen in an HDB flat?
The cost of renovating a kitchen in an HDB flat depends on several factors such as the size of the kitchen, the materials used, and the complexity of the design. On average, a basic renovation can cost around $10,000, while a more extensive renovation can cost upwards of $30,000.
Could you suggest some clever storage solutions for HDB kitchen cabinets?
Clever storage solutions for HDB kitchen cabinets include pull-out drawers and racks, corner cabinets with rotating shelves, and overhead cabinets that reach the ceiling. You can also install a pegboard on the inside of a cabinet door to hang utensils and other small items.
What should be considered when selecting materials for HDB kitchen cabinets?
When selecting materials for HDB kitchen cabinets, it is important to consider durability, ease of maintenance, and the overall aesthetic of the kitchen. Materials such as laminate and acrylic are popular choices for their durability and low maintenance. Wood is also a good option for its natural beauty, but it requires more maintenance.
How long is the renovation process expected to take for an HDB kitchen?
The renovation process for an HDB kitchen can take anywhere from 2 to 6 weeks, depending on the complexity of the design and the scope of work. It is important to work with a reputable contractor who can provide a realistic timeline and keep you informed throughout the process.
If you're looking to renovate your HDB kitchen, Megafurniture.sg is the perfect place to start. We offer a wide range of kitchen furniture and accessories that are both stylish and functional. With their competitive prices and excellent customer service, you're sure to find everything you need to create your dream kitchen.








