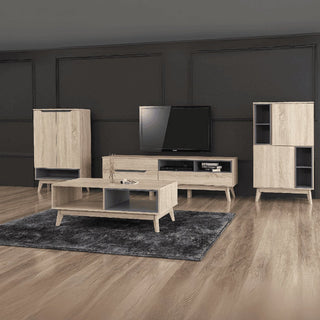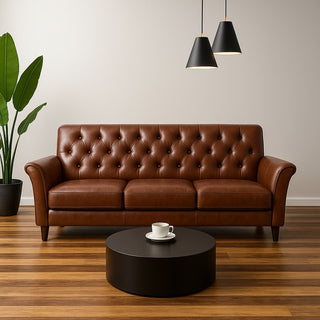Never underestimate the importance of arranging your kitchen appliances. A well-designed kitchen is always at its best when it comes to function and comfort. Proper organisation of your kitchen appliances and utensils helps you make the most of your kitchen space.
The term "ergonomics" is widely known in the workplace setting. This is how space is modified to fit humans' physical needs, giving comfort and security. Although more popular in the workplace, ergonomics is just as important at home.
Read on to discover how ergonomics can improve your kitchen workflow and convenience.
Kitchen Ergonomics

You spend minutes to hours in your kitchen preparing delicious meals for your family and guests. If you love baking, chances are you are more exposed to repetitive tasks like transferring trays inside and outside your oven. If your kitchen is not designed to support your posture, doing repetitive kitchen tasks will result in neck, shoulder, and back pain. As a dedicated home chef, it is essential to make your kitchen design work for you.
When designing your kitchen, you should be aware of important considerations like your kitchen height, including the cabinets, counter, sink, hob placement, and oven. Ideally, you want your upper kitchen cabinets to be placed at the right height to easily reach your items while still giving you enough space to work on and set the needed appliances on your countertop. The ideal distance between your upper cabinet and kitchen counter is between 15 and 20 inches.
As for your kitchen counter, your main work area, the standard height is 34 to 36 inches. To modify it based on your needs, you need to measure the height of your elbows when bent like you are chopping or cooking, minus 10 to 15 centimetres.
For an efficient kitchen layout, you must consider the working triangle: food preparation, cooking, and storing. Your sink, hob, and refrigerator represent these three main kitchen tasks.
Arranging your appliances and utensils based on these main kitchen tasks enables you to work with ease and without obstruction. Although modern kitchen configurations welcome open HDB kitchens, having the working triangle in your plan or the modified ones called "working zones" is essential to helping you work in your kitchen with ease.
Here are some simple ways to organise your kitchen:
Determine Your Kitchen Working Zones

Having dedicated working zones based on your kitchen triangles helps you arrange your kitchen items based on your needs and keep them in the right place where they belong. For a modern kitchen, we will divide the kitchen into various zones: food preparation, cooking, baking, storing, and cleaning, still revolving around the working triangle.
Food Prep Zone
A large part of the prep zone is your countertop. This is where you peel and cut your ingredients. This zone also includes your small to medium kitchen utensils and appliances. This includes items for cutting, chopping, opening, measuring, and containing. Ideally, the food prep items like utensils, spices, and condiments are stored near the stove, where you do most of the food preparation.
To save more counter space, you should only leave the most frequently used appliances on your countertop or store them on a nearby shelf. Less-used items can be stored in the back or upper section of your cabinet. Here are some kitchen items that are included in this zone.
- Knives and cutting board
- Spatula
- Kitchen scissors
- Peeler
- Garlic press
- Colander
- Grater
- Can opener
- Mixing bowls
- Blender
- Citrus juicer
- Hand mixer
- Stand mixer
- Electric kettle
- Toaster
- Spices
- Condiments
Cooking Zone
Your cooking zone includes your cooking hob, the cooker hood, and your cookware. For easy access to your ingredients and utensils, your cooking zone is adjacent to your food prep zone. When cooking, it is good that all your cookware and utensils are already within your reach. Use the more spacious part of your cabinet for your pots and pans. The smaller drawer in your cabinet will be used for your utensils. Shallow yet spacious drawers are for trays and baking materials.
Baking Zone
If you love baking as much as we do, you can set up a zone for your built-in oven, bakeware, and trays. Having a separate baking area in your kitchen is beneficial if two or more people work in it.
Storage Zone
Food storage includes your refrigerator and food supplies, like canned goods. Other storage solutions include your upper and lower cabinets, open shelves, kitchen racks, and other containers. For smoother work and traffic flow, you may follow this storage strategy:
- Your reaching height, or the height at which you can reach items on the upper cabinetry, should be your height plus 5 centimeters. If your cabinets are taller than your reach, you may need to use chairs or extra ladders to reach your items, which is inconvenient.
- Your working height, as mentioned earlier, shall be the height of your elbows when doing prep work, minus 10 to 15 centimetres.
- Lightweight items that are rarely used, such as extra plates and small kitchen gadgets, should be kept in your upper kitchen cabinet.
- The middle part of your horizontal work zone, or the lower part of your upper cabinet, shall contain items you immediately need, like your condiments, pots, pans, and often-used utensils.
- The lower cabinet contains heavier, less-used appliances and equipment.
Your refrigerator is not limited to food preparation. While you are working in the kitchen, your kids might enter to get frozen snacks. If your refrigerator is placed in a less accessible area, the traffic flow in your kitchen will be interrupted. The solution is to place your refrigerator in the most accessible area between your kitchen and dining room. In this way, your fridge can always be available for food preparation and snacking. This will also help you get more door clearance when you open your refrigerator.
For your condiments and food items, choose labelled, transparent containers.
Cleaning Zone
Your sink is a pretty busy place in your kitchen. This is where you wash and prepare your ingredients and clean your kitchen afterwards. Have a dedicated area near your sink for your towels, cleaning agents, and other materials.
Carefully seal and label your solvents to make sure you won't mix them with your cooking items. Use the space under your sink to place your bins. If you use a dishwasher, place it in a strategic area where you don't have to bend often.
Cutlery Zone
Ideally, you want to place your cutlery on a shelf near the sink area. To upgrade the style of your kitchen, an elegant glass-door buffet hutch does a great job of organising and displaying your plate collections.
Additional Tips in Organising Your Kitchen
- Wrap and organise the cords of your kitchen appliances before storing them in your cupboard.
- Store small appliance parts, like blender attachments, in closed and labelled containers.
It feels good to have a well-organised kitchen, right? It gives you ease while preparing meals for your loved ones. It saves you time to access and store your items. A properly designed kitchen will surely give you a beautiful cooking experience.








