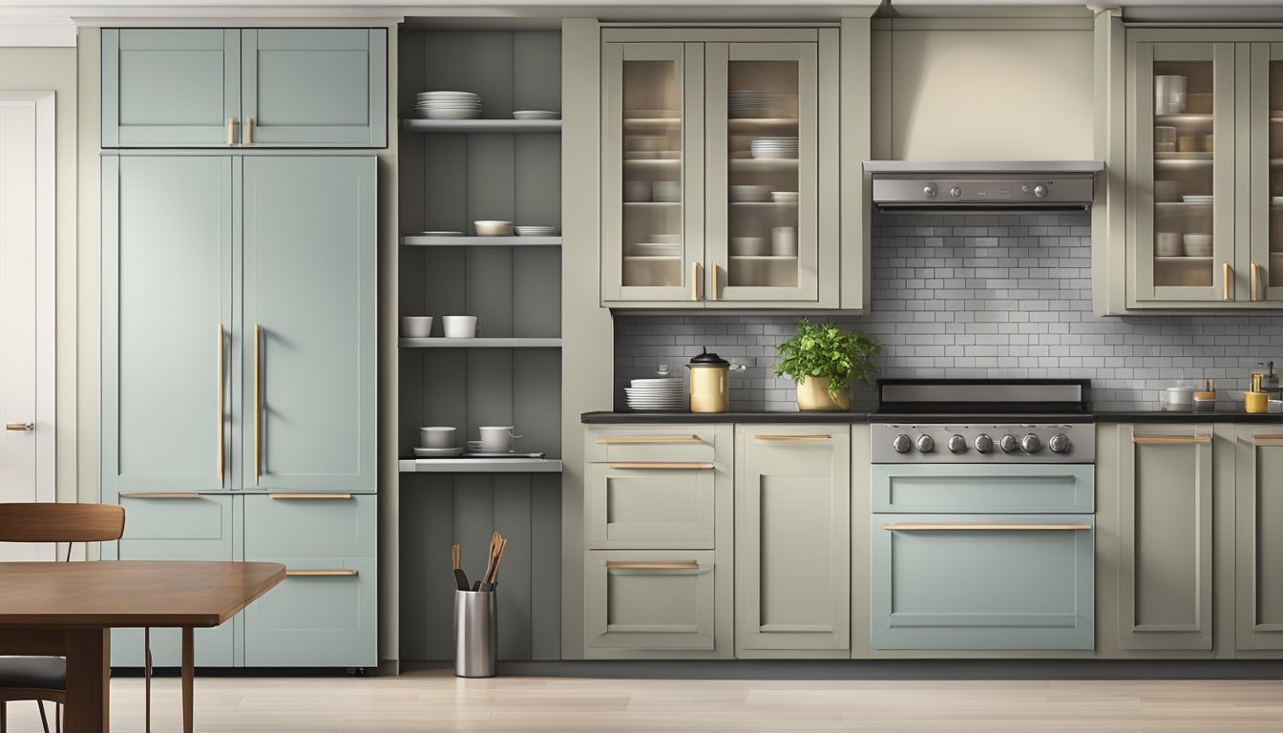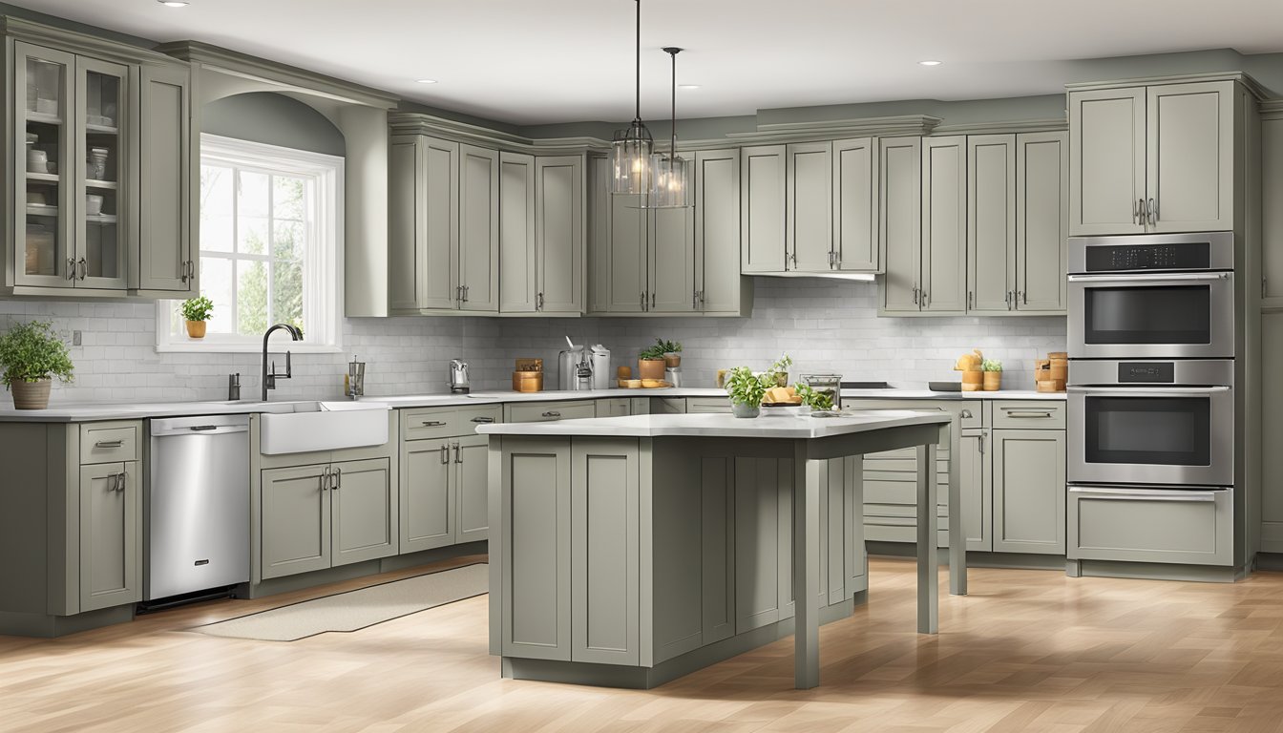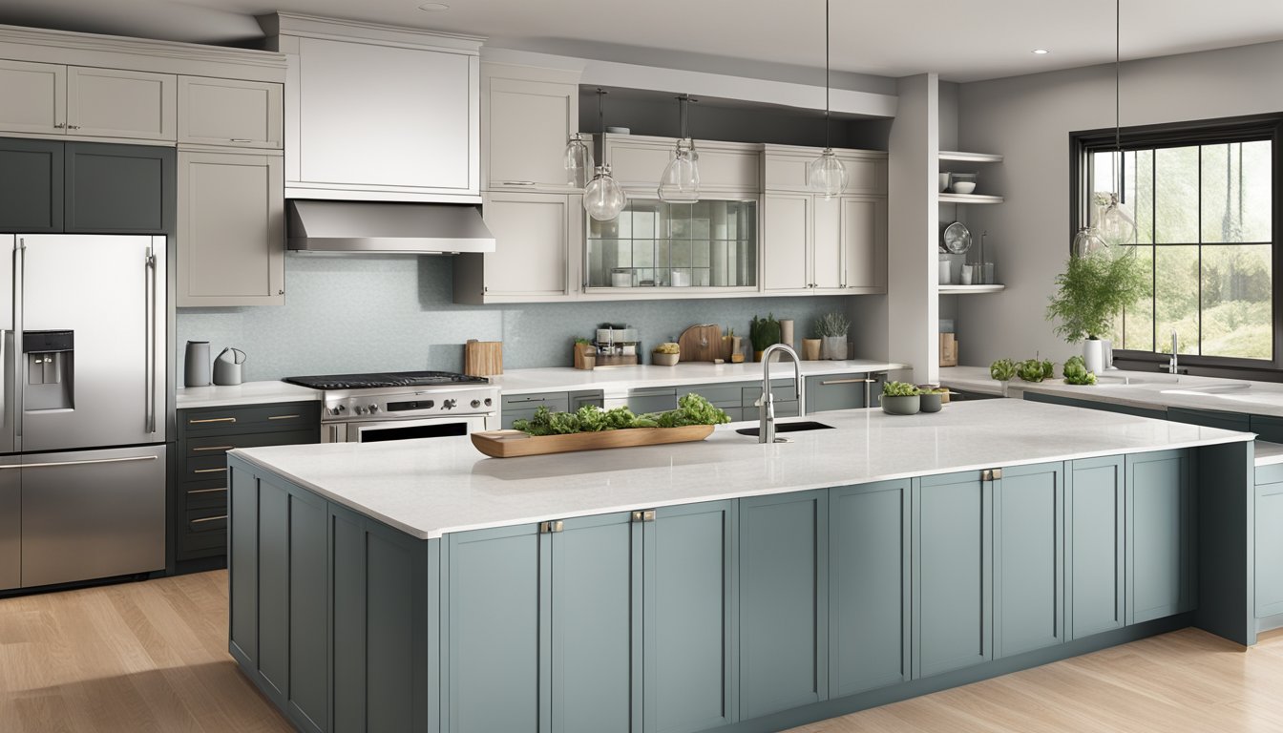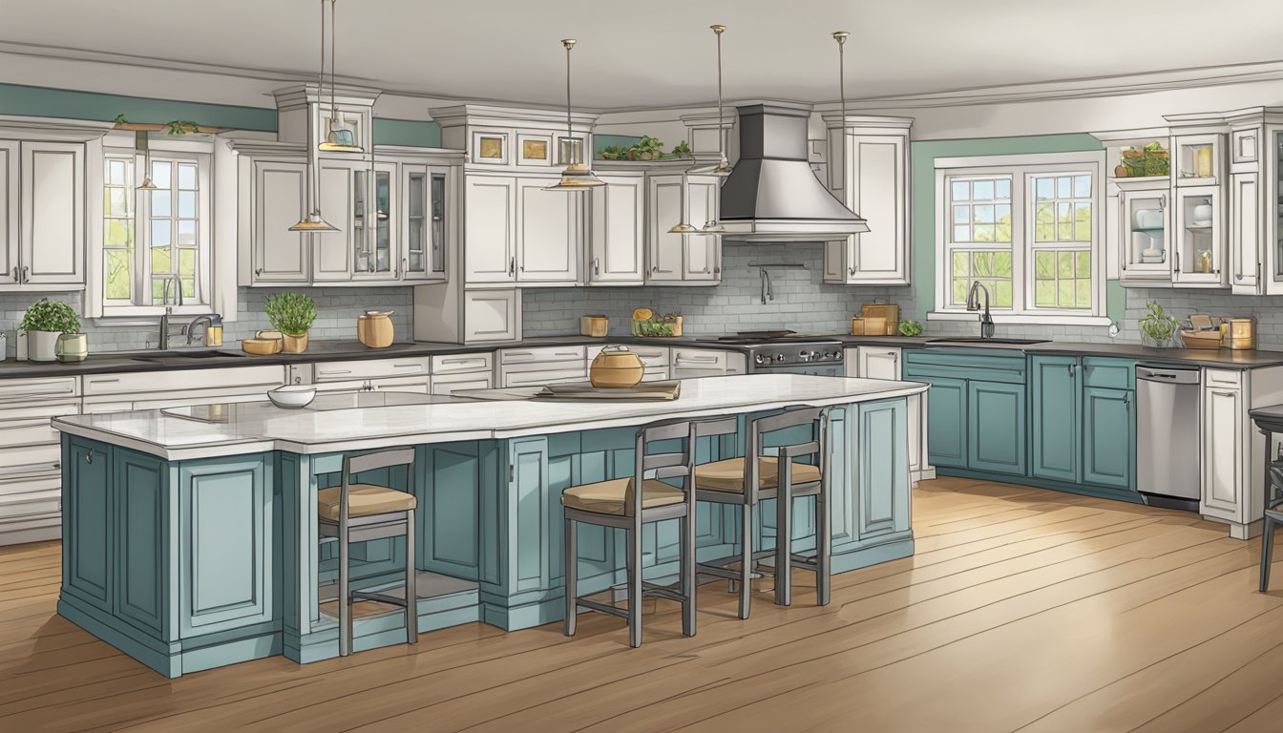If you're planning a kitchen renovation, one of the most important decisions you'll make is choosing the right kitchen cabinets. The size of your cabinets will not only impact the look and feel of your kitchen, but also the functionality and storage space. Understanding kitchen cabinet dimensions is crucial to designing a kitchen that is both stylish and practical.

When it comes to kitchen cabinets, there are three main types: base cabinets, wall cabinets, and tall cabinets. Base cabinets sit on the floor and are typically used for storage and as a foundation for countertops. Wall cabinets are mounted on the wall above the countertops and are used for additional storage. Tall cabinets are floor-to-ceiling cabinets that are often used as pantries or for storing larger kitchen appliances.
Designing with precision and style is important when it comes to kitchen cabinets. You'll want to choose cabinets that fit your kitchen's layout and your personal style. With so many options available, it can be overwhelming to know where to start. In this article, we'll break down everything you need to know about kitchen cabinet sizes and how to choose the right cabinets for your kitchen.
Key Takeaways
- Understanding kitchen cabinet dimensions is crucial to designing a practical and stylish kitchen.
- There are three main types of kitchen cabinets: base, wall, and tall cabinets.
- Choosing the right kitchen cabinets involves designing with precision and style.
Understanding Kitchen Cabinet Dimensions

If you're looking to renovate your kitchen, you'll need to understand the dimensions of your kitchen cabinets. Kitchen cabinets come in different shapes and sizes, and it's essential to get the right measurements to ensure your cabinets fit perfectly into your kitchen.
Base Cabinet Sizes
Base cabinets are the foundation of any kitchen. They are typically 24 inches deep, 34.5 inches tall, and vary in width. The standard widths for kitchen base cabinets are 150, 300, 350, 400, 450, 500, 600, 800, 900, 1000, and 1200mm. You can customise your base cabinets for height, depth, width, appliances, and special features.
Wall Cabinet Measurements
Wall cabinets are installed above the base cabinets and are typically 12 inches deep. The height of wall cabinets varies from 12 to 42 inches, and the widths range from 12 to 36 inches. The standard heights for wall cabinets are 30, 36, and 42 inches. You can customize your wall cabinets for height, depth, width, appliances, and special features.
Tall Cabinet Specifications
Tall cabinets are typically used as pantry cabinets and can go up to 96 inches in height. The standard height for tall cabinets is 83.5 inches. The standard widths for pantry cabinets are 18, 24, and 36 inches, and the standard depth is 24 inches. You can customize your tall cabinets for height, depth, width, appliances, and special features.
When measuring your cabinets, it's essential to measure the height, width, and depth accurately. You can use these measurements to customize your cabinets to fit your kitchen's specific needs.
Megafurniture.sg has a wide range of kitchen cabinets that come in different sizes, shapes, and colours. Their cabinets are made of high-quality materials that are durable and long-lasting. If you're looking for kitchen cabinets that are both stylish and functional, Megafurniture.sg is the place to be.
Designing with Precision and Style

When it comes to kitchen design, precision and style are key. Maximising storage and functionality, integrating appliances seamlessly, and customisation and material choices are all important factors to consider.
Maximising Storage and Functionality
One of the most important aspects of kitchen design is ensuring that you have enough storage space for all of your needs. This can be achieved through the use of cabinets, drawers, and pantry or utility cabinets. Upper cabinets can be used to store dishes and glassware, while drawers can be used for utensils and other small items. Pantry or utility cabinets are perfect for storing larger items such as brooms and mops.
When designing your kitchen layout, it's important to consider your storage needs and plan accordingly. This may involve installing filler cabinets or customising your cabinets to fit your specific storage needs.
Integrating Appliances Seamlessly
Another important aspect of kitchen design is integrating your appliances seamlessly into your kitchen layout. This can be achieved through the use of custom cabinetry and efficient storage solutions such as pull-outs and lazy susans.
When selecting appliances, it's important to consider their dimensions and how they will fit into your kitchen layout. Stoves and refrigerators, for example, come in a variety of sizes and it's important to select the right size for your kitchen.
Customisation and Material Choices
Customisation and material choices are also important factors to consider when designing your kitchen. Custom cabinetry can be tailored to fit your specific needs and preferences, while different materials such as plywood or custom fabrication can be used to achieve a specific aesthetic or level of durability.
At Megafurniture.sg, a leading Singapore ecommerce furniture store, we offer a wide range of kitchen cabinetry options to suit your needs. From standard cabinet heights and depths to customisable options such as lazy susan corner or bifold doors, we have everything you need to create your dream kitchen.
So why wait? Visit Megafurniture.sg today and start designing the kitchen of your dreams with precision and style.
Frequently Asked Questions

What's the typical height for upper kitchen cabinets?
Upper kitchen cabinets are typically installed 18 inches above the countertop. This height allows for enough space to work on the countertop while still providing ample storage space for your kitchen essentials.
How wide do standard kitchen cupboards tend to be?
Standard kitchen cupboards come in a range of widths, from 9 inches to 48 inches. The most common width for base cabinets is 24 inches, while wall cabinets are usually 12 to 36 inches wide.
Could you tell me the average depth of lower kitchen cabinets?
Lower kitchen cabinets are usually 24 inches deep, which provides ample storage space for your kitchen utensils and appliances.
Are there any standard dimensions for kitchen wall units?
Yes, standard wall units are typically 12 to 36 inches wide and 12 to 24 inches deep. The height of wall units can vary, but they are usually 30 to 36 inches tall.
What's the usual size range for base kitchen cabinets?
The usual size range for base kitchen cabinets is 24 to 48 inches wide, 34.5 to 36 inches tall, and 24 inches deep. These dimensions provide enough storage space for your pots, pans, and other kitchen essentials.
How do corner kitchen units measure up in size?
Corner kitchen units are available in a range of sizes, with the most common dimensions being 36 inches wide by 36 inches deep. These units are designed to maximize storage space in your kitchen while making the most of your corner space.
If you're looking for high-quality kitchen cabinets that fit your specific needs, look no further than Megafurniture.sg. Our wide range of kitchen cabinets come in various sizes and configurations, so you can find the perfect fit for your kitchen. Plus, with our easy online ordering process and fast shipping, you can have your new kitchen cabinets installed in no time.



