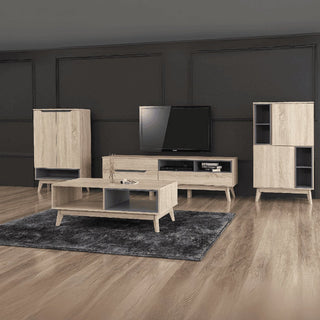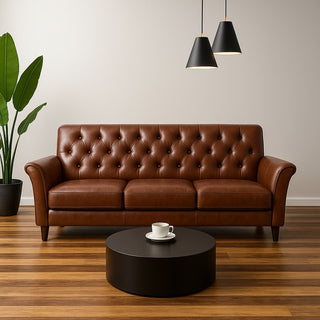The design, number of people you can accommodate, and material quality are some of the things you consider when buying a dining table. But you certainly do not buy an elegant and high-quality dining table that does not fit your room.
A table that is spacious enough to cater to your needs but still compact enough to fit your dining room is such an ideal purchase to make. This is why measuring your space is important to gauge how big your dining table should be.
When arranging your dining set, make sure to give every person ample seating while maintaining a spacious room to walk around. To achieve this, the ideal space between your dining table and the wall for an average-sized dining room is 36 inches.
Dining Table Space Requirements
Room

The key to maximising the size of your dining table while maintaining the right space allowance is measuring your room. For a regularly shaped dining space, you can apply the 72-inch deduction to decide on the maximum size of your table. For example, if your dining room is 10x10 feet, a 4x4-foot table can fit snugly in your space, leaving a 36-inch distance between the edge of the table and the wall. This changes for open-concept dining rooms and areas with a lot of furniture.
If a cabinet or buffet hutch is positioned near your table, we recommend a minimum of 30 inches between your table and the cabinet. If the dining table is near your door, give at least 48 inches of clearance for people to enter and exit without obstruction.
Seating

When planning your dining chair arrangement, note that not all seats have the same space requirements. Different dining tables of the same size may also offer different seating capacities due to their leg size and placement. For casual or daily dining, a comfortable table space is 20 to 24 inches per person. This number can increase for more formal dining setups.
Table Depth

The recommended table depth is 30–36 inches to handle serving platters and utensils, especially during gatherings.
Table Clearance

Legroom is important to keep everyone comfortable when seated. Depending on the height and design of your chair, you can choose a taller or lower dining table. Stackable dining chairs and dining benches can be easily tucked under the table, while armchairs will require more table height.
Conclusion

When designing a compact room, choose the right table size that can keep you comfortable when sitting and standing up. If you’re working in a tight space but need more room to stay for additional guests, select an extendable table that will give you more space when needed. For a square or open-concept dining space, a round table is an excellent choice to fit more seats and promote conversations.
By strategically placing the table within the room and maintaining adequate distance from surrounding furniture and pathways, one can optimise the functionality and visual appeal of the dining area, even within compact settings. Thus, by considering dining table distance alongside other design elements, such as table shape and expandability, one can create a harmonious and inviting dining space conducive to intimate and larger gatherings.
Looking for quality dining solutions in Singapore? Check out our online dining table collection!








