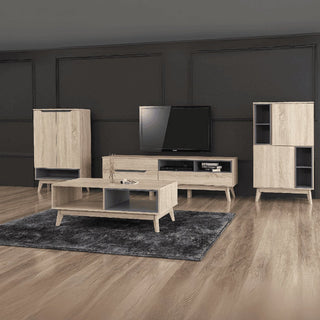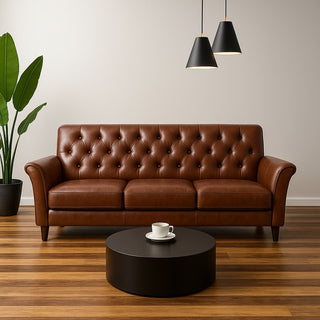Let's set the scene into a typical 1-bedroom flat—comfortable but maybe a little snug, especially when you're yearning for more elbow room. Then the wonder of a full home renovation kicks in, turning limitations into opportunities, creating functionality with aesthetics, and voila! Thanks to some ingenious storage solutions, you have a 2-bedroom sanctuary without losing an inch of space.
It sounds like a fairy tale, right? But trust us; this is a transformation story rooted in creativity, smart planning, and a dash of boldness—the cornerstone of every successful full home renovation in Singapore.
Let us peel up the layers of the planning process, the design choices, and the implementation strategies that brought this transformation to life.
Full Home Renovation in a 1-Bedroom Flat
The Pre-Renovation State: Evaluating the Original Space

This initial evaluation is a crucial phase in any full home renovation, especially when the goal is as ambitious as transforming a 1-bedroom flat into a 2-bedroom home without skimping on storage.
As we walk through the flat, examining the layout, the natural light, the space constraints, and the existing storage areas, we're not just evaluating—we're imagining. We're asking questions like, "What if this wall could be moved?" or "Could the space under the bed double as a storage area?" or "Can the kitchen island be transformed into a multi-purpose feature?"
Planning for Transformation: Key Considerations for Full Home Renovation

The planning phase is arguably the most critical part of a full home renovation, mainly when the objective is as bold as turning a one-bedroom flat into a two-bedroom packed with ingenious storage solutions.
A one-bedroom HDB flat in Singapore is typically compact, and making room for an additional bedroom without cramping the living area can seem like a Herculean task.
So, we brainstorm, we sketch, and we plan. And then we plan some more. Because when it comes to a complete home renovation, the devil is indeed in the details.
Each decision and each plan has a domino effect on the rest of the project, which is why meticulous planning is key to a successful transformation.
Navigating the Full Home Renovation Process: Steps and Challenges
How to Convert a 1-Bedroom into a 2-Bedroom Flat Effectively

Now that we've laid the groundwork, it's time to get our hands dirty.
Step 1
Let's identify spaces in your flat waiting to be transformed into a cosy bedroom. It could be a seldom-used corner of your living room or even a home office feeling too spacious. The key here is to look at your space fresh, embracing all the possibilities.
Step 2
Once you've found that sweet spot for your new bedroom, the next step is to figure out how to set it apart from the rest of your flat. Going the traditional route with walls might make your home feel too snug, but don't worry; there are other ways. How about flexible dividers or functional furniture? They can define the space, keeping things open and breezy.
Speaking of functional furniture, these are your knights in shining armour in this transformation mission. Think about pieces that serve multiple purposes, like a sofa bed, a bed that tucks away into the wall, or even a loft bed with a workspace snugly fitted underneath. These can save you a ton of space. Similarly, built-in wardrobes or storage units stretching up to the ceiling can handle your storage needs without hogging the floor.
Step 3
Here's another vital piece of the puzzle. When morphing a one-bedroom flat into a two-bedroom one, lighting is key. You'll want to ensure both rooms get enough natural light so they don't feel like gloomy caves. Mirrors placed strategically, or glass partitions can help scatter light around, giving your home a bright, cheerful vibe.
Implementing Ingenious Storage Solutions during Full Home Renovation

Significantly when transforming a one-bedroom flat into a two-bedroom one, you'll want to squeeze out storage from every possible corner, but in a way that doesn't cramp up your space.
Now, that's a real challenge! So, how do you do it?
The answer lies in ingenious, innovative storage solutions.
- Let's start with built-in furniture. Items like beds or sofas with built-in storage compartments save space and add a sleek, streamlined look to your room. Similarly, built-in wardrobes can be a real game-changer, especially those that utilise vertical space up to the ceiling.
- Next on the list are multi-functional pieces. Think of a coffee table that doubles as a storage chest or a dining table with drawers. These pieces can store your items while providing a functional surface, killing two birds with one stone.
- Let's remember those under-utilised spaces that often go unnoticed. The space under your bed, the corners of your rooms, or even the walls can be turned into storage areas with some creativity. Under-bed storage boxes, corner shelves, or wall-mounted cabinets can be invaluable assets.
- Ensure every item has a designated place, and keep things tidy. Clear storage boxes, drawer organisers, and labels can help keep your items easily accessible and reduce clutter.
A 2-Bedroom Flat with Hidden Storage Post Full Home Renovation
Maximising Efficiency in a 2-Bedroom HDB Flat

The secret to a functional home lies in efficiency, but achieving this in a two-bedroom HDB flat can be tricky.
However, you can make it happen with some thought and planning.
- First up, let's talk about space distribution. It's important to allocate space based on your lifestyle and needs. For instance, if you entertain guests often, having a spacious living area might be your priority. Or, if you work from home, you might need a quiet, dedicated workspace. The key is to identify what matters most to you and plan accordingly.
- Next, let's discuss traffic flow. Good traffic flow in your flat means you can move from one room to another without bumping into furniture or navigating through a maze of clutter. This often comes down to smart furniture placement and leaving ample room for walkways.
- Moving on, let's touch upon the aspect of flexibility. In a small space, flexibility is king. Consider incorporating versatile furniture that can serve multiple purposes. For example, a fold-down desk can double as a dining table, or a daybed can function as a sofa during the day and a guest bed at night.
- Lastly, let's remember the importance of maintaining a clutter-free environment. Even the most well-designed homes can feel cramped and chaotic if filled with clutter. So, make a habit of regularly decluttering and organising your space.
The Takeaways:
Starting a home renovation journey might feel overwhelming, but remember—you're not alone. A league of experienced professionals stand ready to assist you in shaping your dream dwelling.
Take a peek at Megafurniture's roster of the best interior designers in Singapore. These accomplished maestros have perfected crafting spaces that marry beauty and practicality, always keeping your unique preferences at the forefront.
For a comprehensive guide that ensures a smooth start to your renovation journey in Singapore, here’s our latest blog, "Your Ultimate Cheat Sheet to Renovation in Singapore: HDB Guidelines, Procedures & Tips," .
Do browse Megafurniture's expansive array of home and living must-haves. From storage solutions that marry form and function to versatile furniture pieces that can shape-shift to fit your requirements, there's a chest of treasures to support your renovation project.










