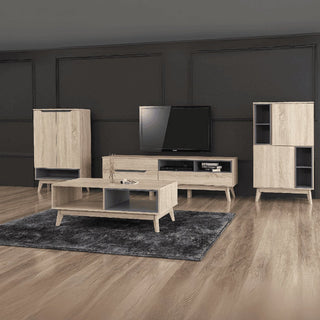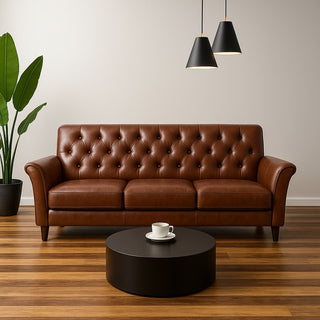Welcome to the world of stylish solutions for small house renovations! If you want to transform your compact living space into a stunning sanctuary, you've come to the right place. Renovating a small house can present unique challenges, but with the right design ideas and clever techniques, you can maximise every square inch and create a beautiful and functional home. So, prepare to embark on an exciting adventure of renovating small house. Prepare to unlock the full potential of your compact dwelling as we bring you a treasure trove of stylish solutions that will inspire and guide you towards achieving the home of your dreams. Let's transform your small space into a grand showcase of interior design innovation, proving that size is no obstacle to beauty and functionality.
Benefits of Stylish Solutions

- Stylish solutions for small house renovations focus on optimising space utilisation. By incorporating smart storage options, multifunctional furniture, and open concept design, you can make the most of every square foot to have a more spacious and organised living environment, allowing you to move freely and enjoy your home to the fullest.
- Stylish solutions consider using light colours, reflective surfaces, and strategic lighting to brighten the space and create an illusion of openness because aesthetics are crucial in creating a pleasant and visually appealing atmosphere in your small house.
- Stylish solutions prioritise functionality by incorporating innovative storage options, compact appliances, and fixtures that fit seamlessly into the limited space to ensure that your small house is beautiful but also practical and convenient.
Renovation Ideas for Small House

Space Optimisation
Utilising vertical space is a key aspect of stylish solutions for small house renovations. When dealing with limited floor space, thinking vertically and making the most of your walls is essential. For instance, consider installing tall storage units, such as floor-to-ceiling cabinets or shelving, or incorporate wall-mounted shelves or hanging organisers to not only provide practical storage solutions but also draw the eye upward, creating an illusion of height and making your small house feel more open and airy.
Multifunctional Furniture
Multifunctional furniture is a brilliant solution for small house renovations as it offers versatility and maximises functionality within a limited space. This type of furniture serves multiple purposes, allowing you to make the most of every square inch. Examples include sofa beds or daybeds that can transform from seating to sleeping surfaces, dining tables with built-in storage compartments, or ottomans that double as storage units. This multifunctional furniture can help you optimise the use of space and easily adapt your living area to accommodate different activities, whether relaxing, working or entertaining guests.
Maximising Storage Options
Finding effective storage solutions becomes essential when space is limited to maintaining an organised and clutter-free living environment. Consider the following examples:
- Built-in cabinets and closets help maximise vertical space, allowing you to store items efficiently while maintaining a clean aesthetic.
- Under-bed storage solutions can provide an ideal space for stowing seasonal clothing, bedding, or other infrequently used items.
- Wall-mounted shelves, floating shelves, and hanging organisers help optimise wall space and keep frequently used items easily accessible.
Brightening Up the Space
In small houses, natural light is vital to creating an open and airy atmosphere because by brightening up the space, you can create a welcoming and refreshing environment that makes your small house feel more inviting and comfortable. For instance:
- Maximise natural light through windows as it illuminates the space and makes it feel more expansive.
- Incorporate mirrors strategically to enhance natural light and amplify the available light to create the illusion of a larger space.
- Choose light paint colours for the walls as it helps reflect light and make the room feel brighter.
- Integrate reflective surfaces and glass elements, such as glass partitions, backsplashes, or countertops, to enhance brightness by allowing light to bounce around the room.
Open Concept Design
Consider eliminating walls and partitions to create an open-concept design that visually expands the space, making it feel larger and more spacious. It allows for better natural light distribution and encourages social interaction by enabling a smooth transition between the living, dining, and kitchen areas. This design concept also offers flexibility in furniture arrangement and allows for more efficient use of available square footage.
Using Room Dividers and Curtains
Using room dividers and curtains effectively maintains privacy and creates flexible separation within an open-concept design for small house renovations. Room dividers, such as folding screens or sliding panels, can be strategically placed to visually separate different functional zones while preserving the overall open feel of the space, as they provide a sense of privacy and definition to specific areas without the need for permanent walls. Curtains, on the other hand, offer a lighter and more versatile option for dividing spaces, and by installing curtain rods or tracks, you can easily open or close off areas as needed, allowing for adaptable configurations based on your preferences or activities.
This approach enables you to have the best of both worlds: an open and spacious feel when desired and privacy and separation when required, providing flexibility and customisation in your small house design.
Open Shelving and Glass Cabinets
Open shelving provides an opportunity to display and access frequently used items while adding a sense of openness to the space as it eliminates the need for bulky closed cabinets and allows for easy organisation and visual appeal. Glass cabinets, on the other hand, provide a combination of storage and visual transparency and they showcase your belongings while maintaining a sleek and airy ambience. Additionally, glass cabinets can create an illusion of depth and make the space feel more expansive.
Compact Appliances and Fixtures

Compact appliances and fixtures are essential in small house renovations, as they are specifically designed to maximise functionality within limited space. These appliances and fixtures are smaller but still offer all the features and capabilities of their full-sized counterparts. Compact kitchen appliances, such as slim refrigerators or combination microwave and oven units, save valuable counter and floor space while providing efficient functionality.
In bathrooms, space-saving fixtures like corner sinks, wall-mounted vanities, and toilets help optimise the layout while maintaining functionality. Compact laundry solutions, such as washer-dryer combos, are also ideal for small houses with limited laundry areas.
Space-Saving Bathroom Fixtures

These fixtures are tailored to make the most efficient use of limited space while providing essential bathroom amenities. Examples of space-saving bathroom fixtures include corner sinks, which can fit into tight corners without taking up much floor space, and wall-mounted toilets that free up valuable square footage by eliminating the need for a bulky tank. Additionally, wall-mounted vanities with open shelving or compact storage options help maximise storage while minimising the visual footprint.
By incorporating space-saving bathroom fixtures, you can create a functional and visually appealing bathroom that makes the most of the available space, enhancing your small house's overall functionality and aesthetics.
Outdoor Living Spaces

Outdoor living spaces are an invaluable addition to small house renovations, offering a seamless extension of your indoor living area and providing opportunities for relaxation, entertainment, and connection with nature. Whether it's a cosy patio, a charming deck, or a rooftop oasis, outdoor living spaces allow you to maximise the usable square footage of your small house. Did you know these spaces can be transformed into inviting retreats with comfortable seating, outdoor dining areas, and greenery? You can maximise your outdoor space by incorporating outdoor storage options and functional outdoor furniture, such as foldable tables and weather-resistant seating, while ensuring practicality and versatility.
Final Thoughts
In conclusion, stylish solutions for small house renovations offer many benefits that can transform your limited space into a functional, aesthetically pleasing, and comfortable home. Because embracing these stylish solutions allows you to create a small house that meets your practical needs, reflects your personal style, and offers a comfortable and inviting living environment. Ultimately, with creativity, thoughtful planning, and attention to detail, your small house renovation can truly become a remarkable space that maximises its potential and makes a big impact.










