Ready to turn your HDB flat into a space that screams "you," but feeling a bit like a trapeze artist without a safety net?
It's a big leap, we know, but what if we told you that with the right partner—aka good HDB renovation contractors—you can add some serious flair to your flat and still stick the landing, HDB guidelines and all?
Think sun-drenched open-concept kitchens, cosy partitioned studies, or even a mini-movie theater, right in the comfort of your own HDB flat.
Consider this article as your roadmap to orchestrating that perfect blend of personal panache and practicality. This guide is here to make sure your home renovation story is one for the ages and not a cautionary tale.
Good HDB Renovation Contractors' Guide to HDB Flat Structural Restrictions
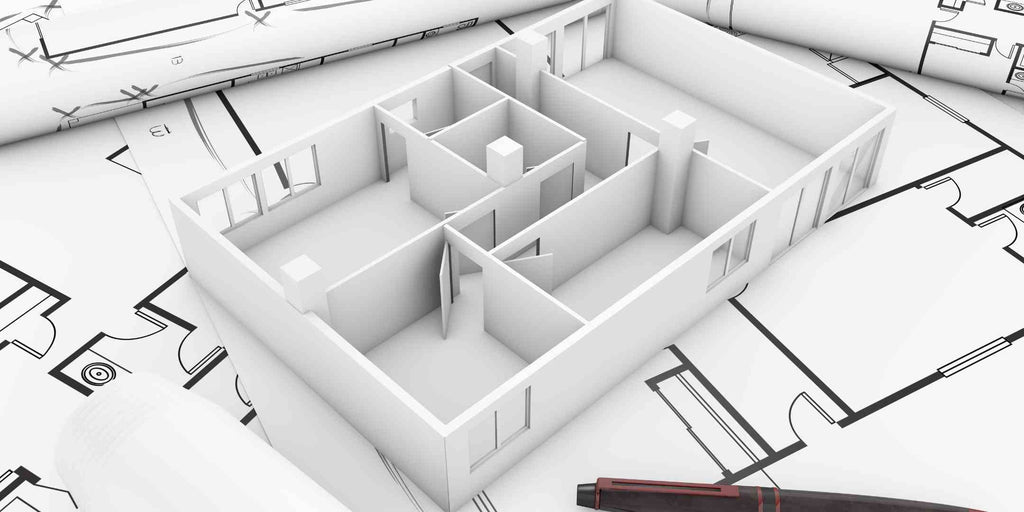
The Essential Role of Good Renovation Contractors in Navigating Structural Limitations
The HDB structural restrictions are like a complex puzzle, and the right renovation contractor is the missing piece that completes the picture. These professionals are well-versed in the HDB guidelines, making them indispensable allies in your renovation.
What can they do for you?
- Good renovation contractors offer extensive experience and in-depth knowledge of HDB regulations, helping you avoid penalties and extra costs.
- They are professionals in the field can creatively navigate structural limitations to deliver a dream home that's also HDB-compliant.
- They streamline the administrative process by guiding you through permit applications and approvals, saving you time and stress.
- They ensure efficient project management by making sure that the renovation is completed on time, within budget, and to high-quality standards.
Key Structural Restrictions in HDB Flats Every Homeowner Should Know
Understanding the key structural restrictions is paramount for every homeowner planning a renovation.
Here's what you need to know:
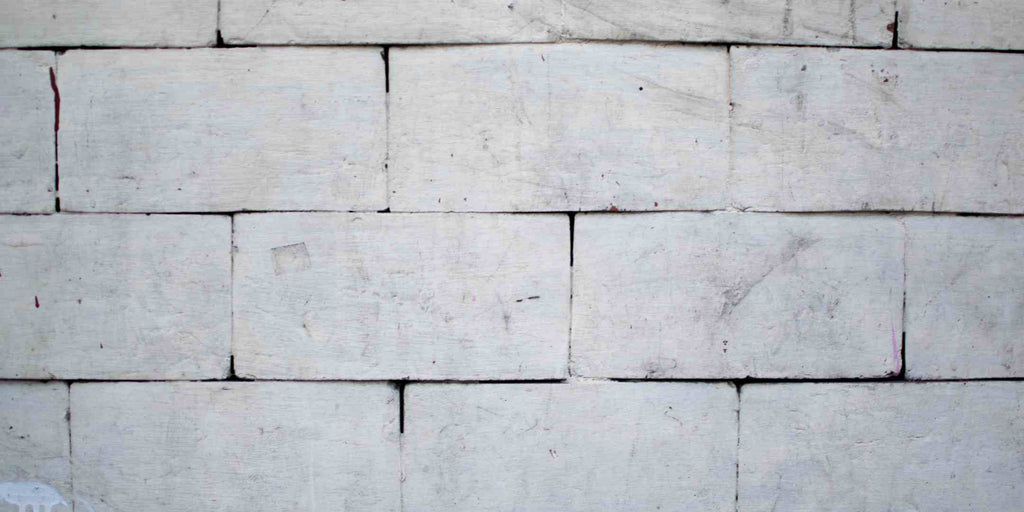
Load-Bearing Walls: These walls are the pillars of your HDB flat, supporting the building's weight. Any modification to these walls, such as hacking or drilling in HDB, is strictly prohibited. A good renovation contractor can identify these walls and design your plan accordingly.
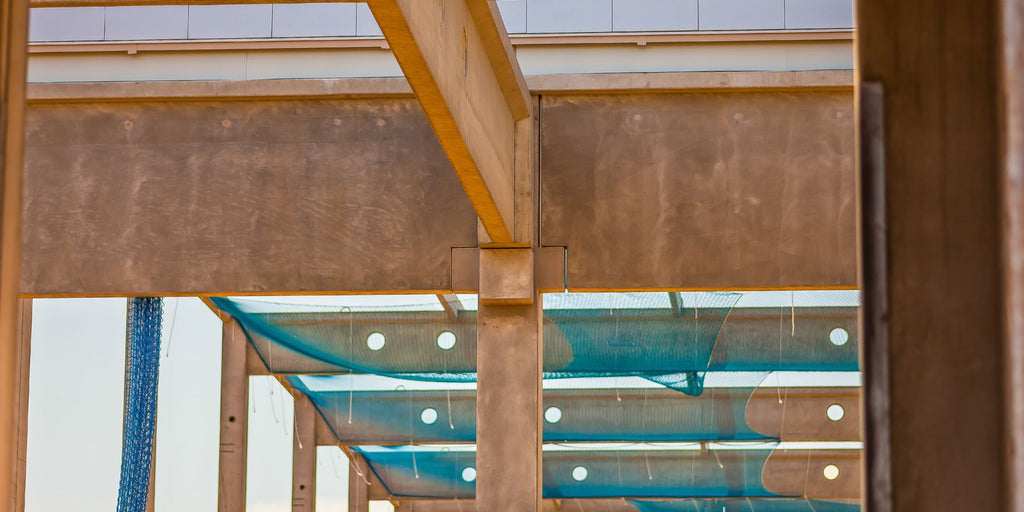
Reinforced Concrete (RC) Beams and Columns: Similar to load-bearing walls, RC beams and columns are integral structural components of your flat. They cannot be altered in any way.
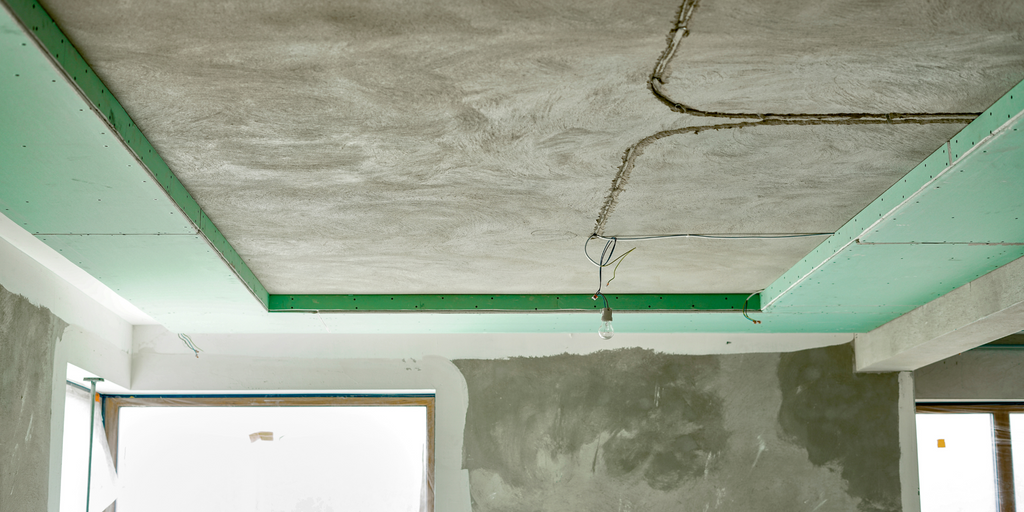
Ceiling Height of HDB Flat: While you might be tempted to raise the ceiling for a loftier feel, HDB imposes a minimum floor-to-ceiling height. This restriction ensures the structural integrity and safety of the building.
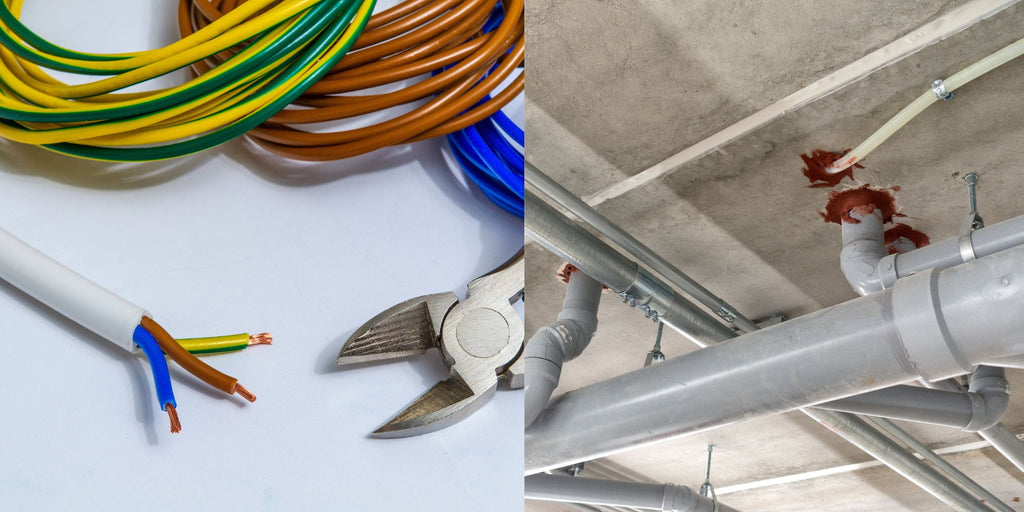
Electrical Wiring and Plumbing: Any changes to the existing electrical wiring or electrical loading in your HDB and plumbing must comply with HDB's guidelines. For example, HDB concealed wiring must be housed in a PVC conduit; specific plumbing changes might require a permit.
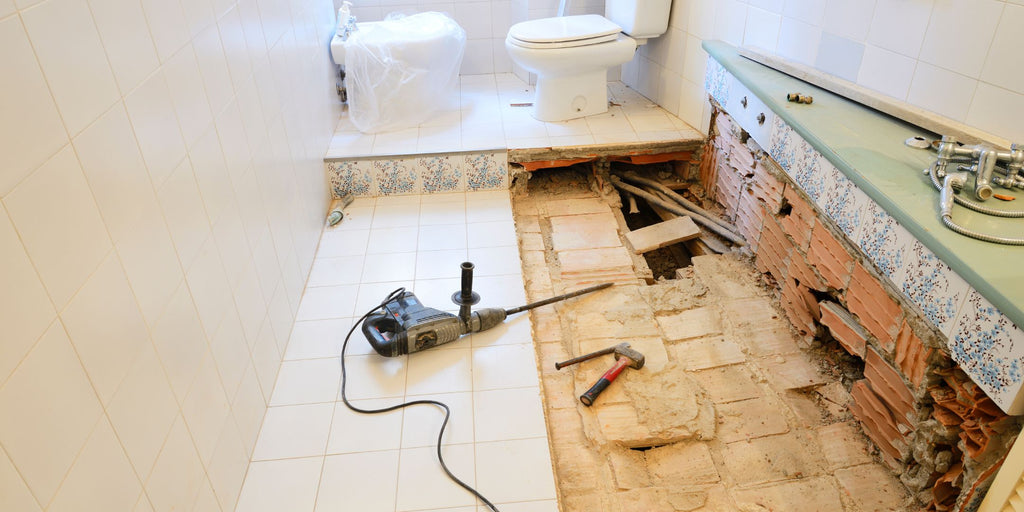
Bathroom Floor: As a rule, the bathroom floor cannot be raised to accommodate new plumbing. Exceptions are only made in specific cases, and approval must be obtained from HDB.
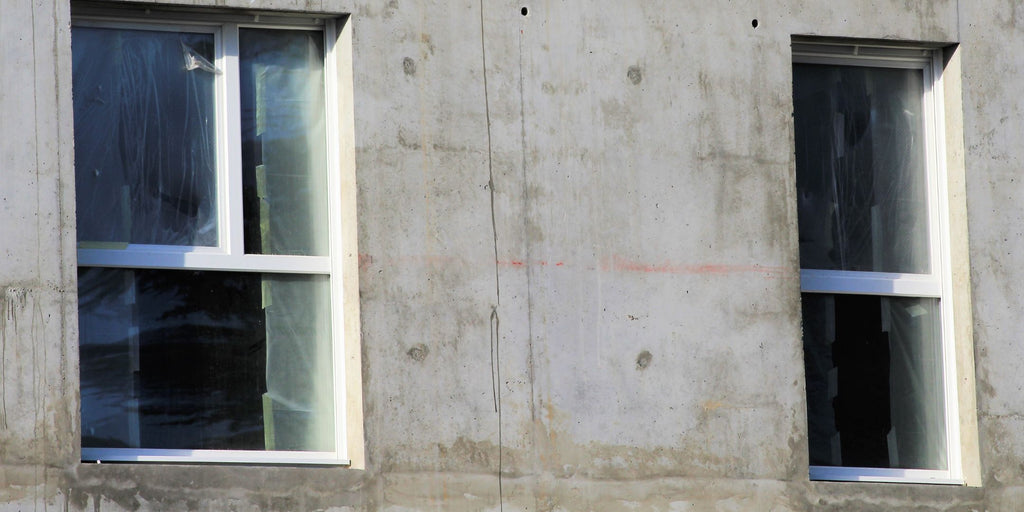
Window Restrictions: There are specific guidelines on window installations, including safety requirements and limitations on the type of windows that can be used.
Transforming your HDB Flat Within Boundaries: The Balancing Act of Dreams and Reality
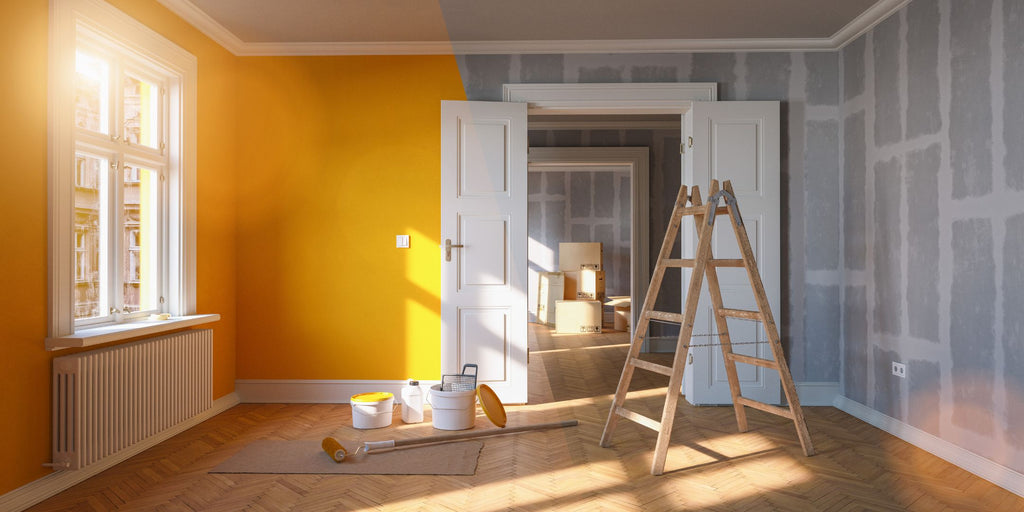
How Good Renovation Contractors Help Realise Your Dream Home Despite Restrictions
Here's how they do it:
Expert Knowledge: Good renovation contractors deeply understand HDB's guidelines and structural restrictions. This knowledge lets them decide what can and can't be done, ensuring your renovation project is compliant.
Creative Solutions: Faced with restrictions, a good renovation contractor brings their creativity to the fore. They can provide innovative solutions that respect the rules while bringing your vision to life. For instance, if a load-bearing wall can’t be removed, they might suggest an open shelving unit to create a sense of space and connectivity.
Experience in Negotiation: Sometimes, your dream home design might require special permission from HDB. Experienced contractors can help navigate this process, advocating for your design while ensuring it meets the necessary safety standards.
Quality Assurance: Good renovation contractors are committed to quality. They understand that even within restrictions, a wide range of materials and finishes can dramatically transform your space. Their guidance can help you make choices that enhance your home's aesthetics and functionality.
Project Management: Renovation projects can be complex, especially when working within HDB's structural restrictions. A good contractor will manage the project from start to finish, coordinating with various tradespeople, scheduling work, and ensuring the project stays on track and within budget.
Incorporating Design Aspirations into HDB Flat Renovations
Interpreting Your Vision: A good contractor is an attentive listener and a meticulous translator of your design aspirations. They delve into the heart of what you want, understand your lifestyle needs, and then meld this with the practicalities of HDB restrictions.
Skilled Designers: With their keen eye for design and space management, good contractors can convert limitations into unique design elements. For instance, they might turn a structural beam into a stylish room divider or an elegant design feature.
Ensuring Compliance: Even as they strive to bring your vision to life, good contractors always maintain HDB's guidelines. They ensure all design elements are in sync with the rules, avoiding possible complications or penalties.
Creating Visual Impact: Good contractors know how to make a visual impact within boundaries. They can recommend colours, materials, and lighting to transform your HDB flat into a space that reflects your style and meets your functional needs.
Post-Renovation Support: Their role continues after the completion of the renovation. Good contractors provide post-renovation support, ensuring your newly renovated space remains in excellent condition.
Thoughts to Ponder:
The dance between your dream home and the reality of structural restrictions can be harmonious with the right partner leading. Skilled, creative, and compliant, good renovation contractors are the guides who can navigate the path to your dream HDB flat. They are the architects of dreams, builders of reality, and translators of your visions.
Your Quick Hit Guides:
If you're ready to start your journey towards your dream HDB flat and are searching for the best companions, take a step towards this comprehensive list of interior designers in Singapore. Each is unique in its approach and style, offering many possibilities for your renovation project.
We also invite you to dive into our latest blog article, "Your Ultimate Cheat Sheet to Renovation in Singapore: HDB Guidelines, Procedures & Tips," for a comprehensive guide that ensures a smooth start to your renovation journey in Singapore.
And once your dream home starts to take shape, why not begin to fill it with pieces that reflect your unique style and taste? Visit Megafurniture to discover a vast selection of furniture and home essentials that can help you add the finishing touches to your newly renovated HDB flat.
FAQ
1. What is the standard HDB ceiling height in Singapore?
The standard ceiling height for Housing and Development Board (HDB) flats in Singapore is approximately 2.6 meters. This applies to most BTO (Build-To-Order) and resale flats, providing residents with a comfortable vertical space that enhances the overall spaciousness and allows for various interior design and renovation options.










