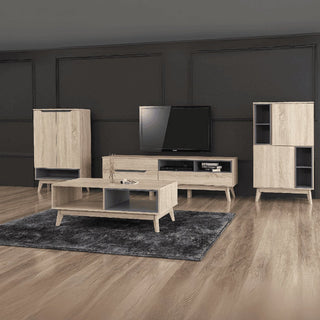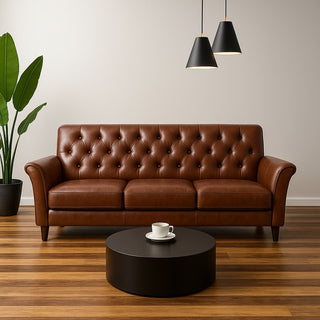Decorating your home comes with a number of considerations, including your lifestyle, budget, aesthetic preferences and more. However, the best way to begin is to decide on the ideal layout for your furniture. That is how you arrange the sofas, tables, chairs and so forth in a room.
Arranging your furniture in a way that is both functional and aesthetically pleasing can be a challenge.
There are a few fundamental principles of furniture layout that can be applied to every room in the house, beginning with the living room. These methods are sure to make decorating and rearranging your home much more pleasurable and a breeze to get through.
Have a focal point
Having a focal point in mind is useful for making effective use of the space. This could mean maintaining a clear line of sight of the TV, keeping furniture low to showcase a flamboyant piece of art, or keeping the window area clear to admire the gorgeous view.
Once you have identified the focal point of the room, the next step is to centre your furniture arrangement around it. This allows everything to fall naturally into place.
If the focal point of the room is the television and entertainment unit, then ensure a distance of between 3 and 4 metres from the seating to the television. The main sofa or sectional area should orient towards the television wall.

Any extra armchairs can be positioned on either side of the television wall, for visual balance and to clearly designate the seating area.
If your living room does not have a designated focal point, the best option is to utilise the centre point as the focal point. Perhaps have a 3-plus 2-seater sofa set placed close together and around a coffee table in the middle, with additional chairs to reinforce the circular formation.

The focal point of a room sometimes appears naturally, in the form of a constructed mantle fireplace or a conspicuous window, although at other times, you will need to establish the focal point yourself, as seen in the TV console area and seating corner.
Nevertheless, once you have identified a focal point, abide by it and coordinate your furniture arrangement around the chosen spot.
Designate conversation areas
Planned conversation areas can be a good idea for those with a larger space. This can be done through strategic furniture placement, leaving roughly 1.5 metres of space between the walls and furniture.
In an open-plan space, furniture arrangement can be done to mark distinct corners and designate areas for specific purposes.

Fit a rug under a stack of low stools or ottomans accentuated by a plush leather sofa oriented against the rest of the room and you get a cosy get-together spot. Ottomans can also double up as a coffee table for your drinks and the television remote.

The main coffee table should go between the sofa and seating spaces. Allow proximity between the coffee table and the seats so that your items are within arm’s reach and to avoid cramping the area. Side tables or ottomans can be placed beside the armchairs or flank either side of the sofa.

Foldable tables are practical if you have a smaller space as they can easily be tucked away when not in use.
Also ensure your sofa and chairs are located close enough so that people can talk to one another without having to raise their voices. Conversation should occur naturally, without anyone having to stretch their necks to hear better or shout from one end of the room to another.
If this is an issue, then your living room is likely too large so you want to create more than one conversation area to counter this.
Balance furniture arrangement
Balance is a crucial concept that applies to arranging furniture and other items you have in your living room.
It is unwise to group all similarly sized furniture to one side or one corner of the room. Consider how lopsided and unpleasant your room will appear to the end user if you have all the larger furniture to the left and the smaller pieces on the right-hand side of the room.
Instead, take into account both the size and potential placement of your items. Avoid placing more than one tall or large piece together, as this distorts the balance of the entire room. The preferred option is to place them each on either side of the room, creating a natural symmetry.
Having a spectrum of shapes for your items can also buoy the symmetry. Apply a variety of furniture sizes throughout the room for your eyes to scan the space with ease.

A roundish sofa with curvy dimensions is best combined with a sleek, angular coffee table. Or if you have a set of straight-lined chairs, throw in a round table for contrast and balance. Likewise, a piece with a slender frame can visually counter two heftier units.
Allow flow of movement
Flow of movement is another guiding factor in furniture arrangement. The goal is to maintain sufficient pathways between pieces for people to freely navigate the room without bumping into each other or tripping over furniture.
Consider the flow of traffic throughout the room, especially ensuring ample walking space between doorways. Keep the space clear of any bulky pieces of furniture that could obstruct the course.
To get around with ease, you need about 70cm to 120cm of width for major traffic routes and at least 60cm of width for minor routes. Furniture pieces are spaced at minimum of 75cm apart for the same reason with about half that distance between your coffee table and couch, so that everything is within your reach.

The same rules for furniture arrangement apply in a larger floor plan because too much unused space detracts from the overall aesthetics of the living room. An isolated piece of furniture can appear disconnected from everything else and essentially serves no purpose.
At the end of the day, your furniture arrangement should account for an unobstructed path where people can traverse from one end of the room to another without difficulty.
Buying the right furniture makes the work easier and more satisfying. Figure out the most essential items to avoid clutters. Get exquisite and practical pieces online at Mega Furniture.








