In Singapore, the best interior design effortlessly marries creativity, elegance, and practicality. It's more than mere decoration; it's a living art that breathes life into spaces. From chic minimalism to vibrant eclecticism, the best interior design Singapore has to offer is a testament to a nation's identity, painted through the hands of visionary artists.
Curious to see how these designs transform ordinary rooms into extraordinary sanctuaries? Join us as we explore different styles, trends, and innovations that have shaped Singapore's residential landscape. Whether you're looking to revamp your living space or simply gather inspiration, this showcase offers a unique window into the world of Singapore's top designers and their incredible ability to craft spaces that not only look fantastic but feel like home.
Let's give you a visual treat that just might spark your next big idea, shall we?
Best Interior Design Singapore Showcase
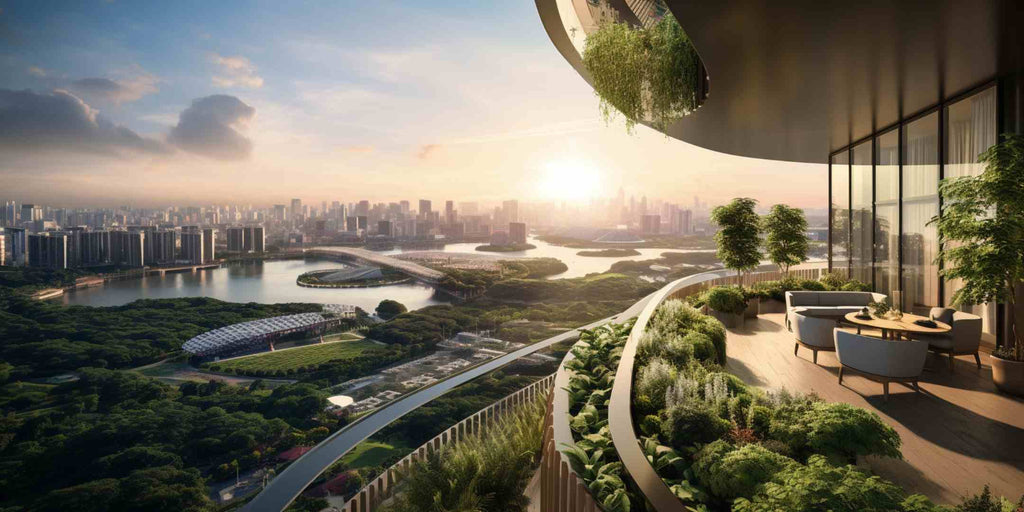
Singapore's Best Interior Design and Home Renovation Projects
Here is a list of some of Singapore's best interior design and home renovation projects in 2022:
Marina One Residences
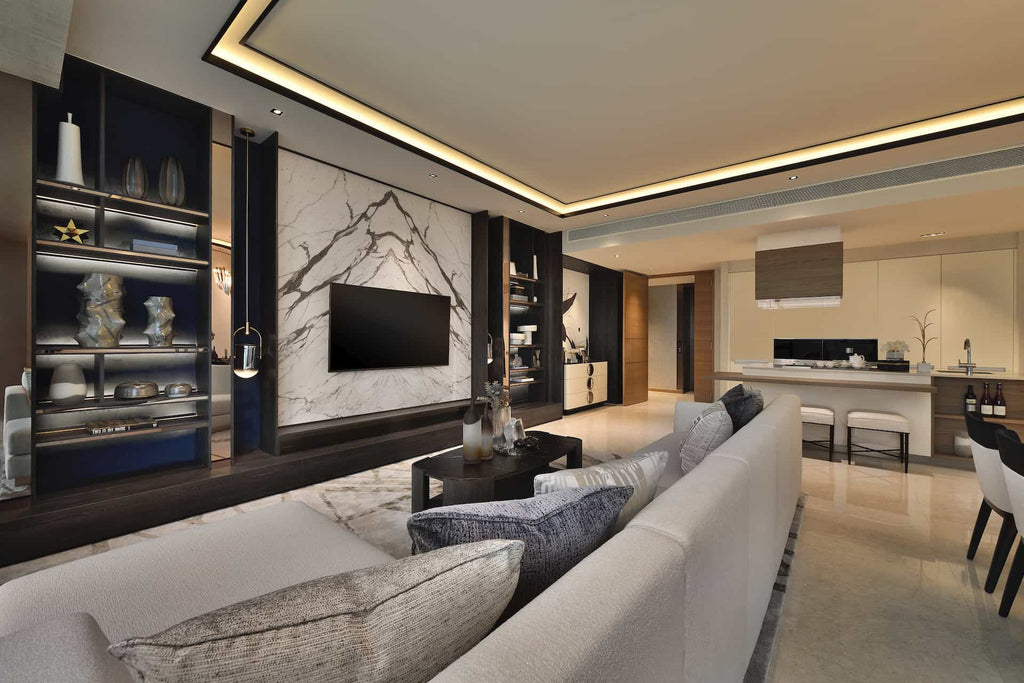
Image courtesy of Chalked
Marina One Residences is a luxury residential development located in the heart of Singapore's Marina Bay area. Designed by the renowned German architect Christoph Ingenhoven, it features a stunning, eco-friendly design incorporating lush greenery and water features. Here are some key features of Marina One Residences:
- Sustainable Design: Marina One Residences is designed to be a green and sustainable development, with features like rainwater harvesting, solar panels, and a green garden roof. The development has been awarded the Green Mark Platinum, Singapore's highest possible rating for environmentally sustainable buildings.
- Luxurious Amenities: Marina One Residences offers residents access to a wide range of luxury amenities, including a 50m lap pool, a Jacuzzi, a steam room, a gym, and a private lounge. The development also features a stunning garden atrium, creating a tranquil oasis in the city's heart.
- Spacious Units: The residential units at Marina One Residences are spacious and comfortable, with layouts ranging from one to four bedrooms. The units feature high ceilings, floor-to-ceiling windows, and balconies that offer stunning views of the city skyline and the surrounding greenery.
- Prime Location: Marina One Residences is located in one of the most desirable areas in Singapore, with easy access to the Marina Bay Financial Centre, the Central Business District, and the Marina Bay Sands Integrated Resort. The development is also within walking distance of many of Singapore's top attractions, including Gardens by the Bay and the Marina Bay Sands SkyPark.
- High-end Finishes: The units at Marina One Residences are finished with high-end materials like marble and oak and feature luxurious touches like Hansgrohe fittings and Miele appliances. The result is a space that exudes elegance and sophistication.
Joo Chiat Terrace
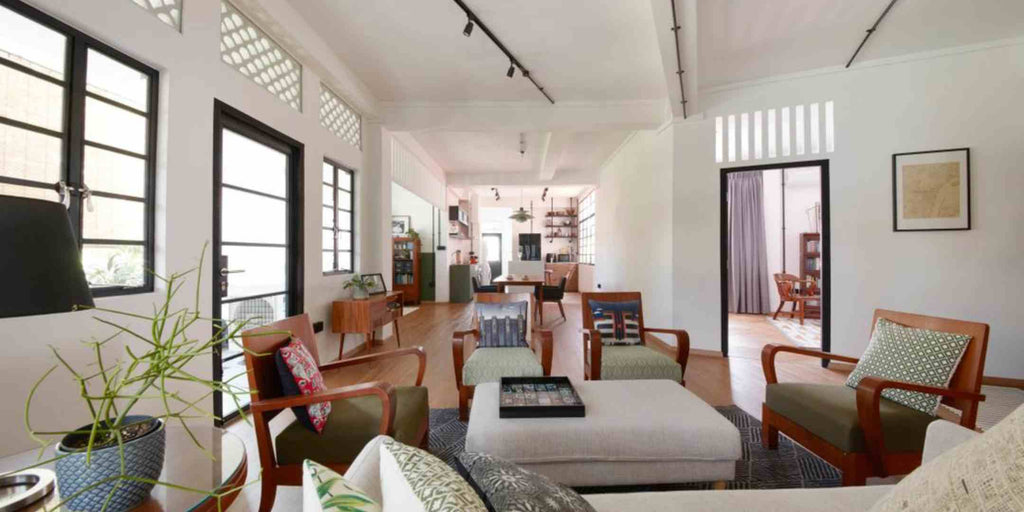
Image courtesy of Free Space Intent
Joo Chiat Terrace is a beautiful terrace house in Singapore's vibrant Joo Chiat neighbourhood. Designed by A D Lab, the home features a modern design incorporating traditional elements like a central courtyard and wooden screens. Here are some key features of Joo Chiat Terrace:
- Central Courtyard: The central courtyard is the heart of the house, providing natural light and ventilation to the surrounding living spaces. The courtyard is surrounded by sliding doors that can be opened to create a seamless connection between indoor and outdoor spaces.
- Wooden Screens: The house is adorned with intricate wooden screens that provide privacy while allowing natural light to filter through. The screens are also a nod to the traditional architecture of the Joo Chiat neighbourhood, which is known for its beautiful Peranakan-style shophouses.
- Open Living Areas: The living areas in Joo Chiat Terrace are open and airy, with high ceilings and plenty of natural light. The spaces are designed to be flexible, with sliding doors that can be opened or closed to create separate areas as needed.
- Rooftop Terrace: The house features a stunning rooftop terrace that offers breathtaking views of the surrounding neighbourhood. The deck is perfect for outdoor entertaining or simply relaxing and enjoying the view.
- Sustainable Design: Joo Chiat Terrace is designed to be a sustainable and eco-friendly home, with features like rainwater harvesting and a green roof. The house also incorporates passive cooling strategies like natural ventilation and shading to reduce energy consumption.
Eden Residences Capitol
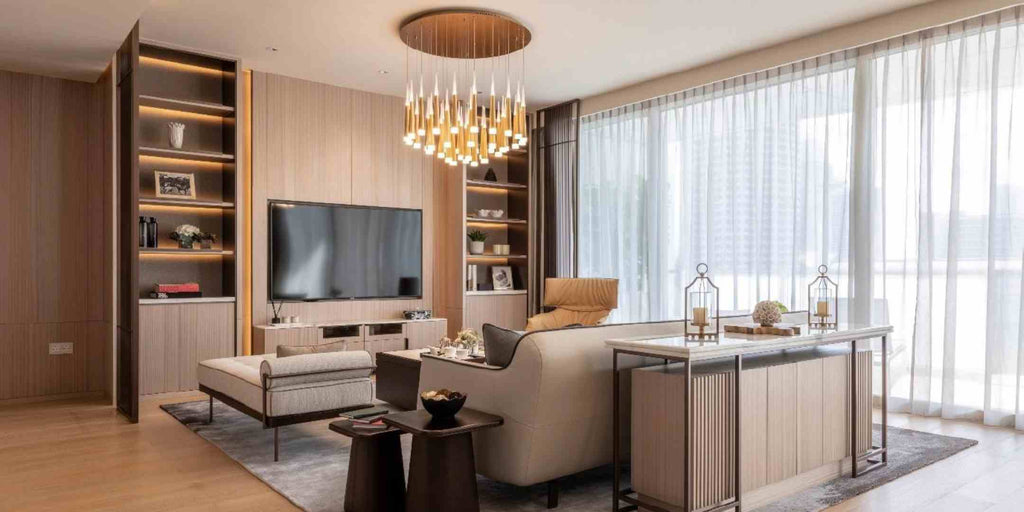
Image courtesy of Singapore Eden Residences Capitol
Eden Residences Capitol is a high-end residential development located in the heart of Singapore's Civic District. Designed by Pritzker Prize-winning architect Richard Meier, the development features a sleek and modern design incorporating natural materials like marble and stone. Here are some key features of Eden Residences Capitol:
- Luxurious Amenities: Eden Residences Capitol offers residents access to many luxury amenities, including a 50m lap pool, a Jacuzzi, a gym, and a private lounge. The development also features a stunning sky terrace that offers breathtaking views of the surrounding cityscape.
- Spacious Units: The residential units at Eden Residences Capitol are spacious and comfortable, with layouts ranging from one to four bedrooms. The units feature high ceilings, floor-to-ceiling windows, and balconies that offer stunning city skyline views.
- Prime Location: Eden Residences Capitol is located in one of the most desirable areas in Singapore, with easy access to the Central Business District and the Marina Bay Sands Integrated Resort. The development is also within walking distance of many of Singapore's top attractions, including the National Gallery Singapore and the Esplanade.
- High-end Finishes: The units at Eden Residences Capitol are finished with high-end materials like marble and oak and feature luxurious touches like Gaggenau appliances and Dornbracht fittings. The result is a space that exudes elegance and sophistication.
- Private Lift Access: Each unit at Eden Residences Capitol has its remote lift access, ensuring maximum privacy and security for residents.
Taman Jurong HDB Flat
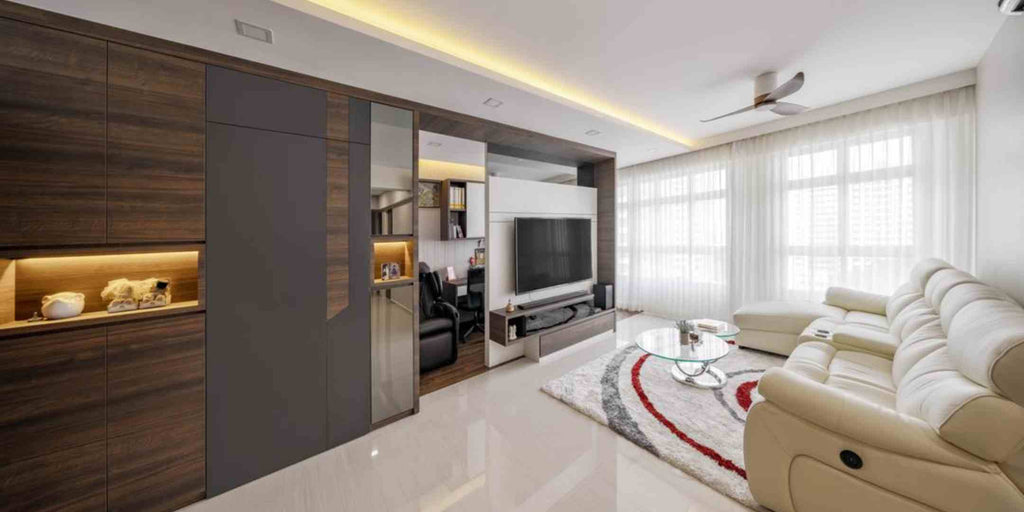
Image courtesy of T&T Design Artisan
Taman Jurong HDB Flat is a beautiful and unique public housing development in Singapore's Taman Jurong neighbourhood. Designed by Icon Interior, the flat features a modern, creative design incorporating bold colours and playful elements. Here are some key features of Taman Jurong HDB Flat:
- Bold Colours: The flat is adorned with bold and vibrant colours that creates a lively and energetic atmosphere for young couples or small families.
- Playful Elements: The flat incorporates playful elements like a swing in the living room and a mural in the master bedroom. These elements add fun and whimsy to the space, making it lively and welcoming.
- Open and Airy Living Spaces: The living areas in Taman Jurong HDB Flat are open and airy, with high ceilings and plenty of natural light. The spaces are designed to be flexible, with sliding doors that can be opened or closed to create separate areas as needed.
- Functional and Practical Design: The flat is designed to be both functional and practical, with features like ample storage space and a small workspace in the master bedroom. The result is a comfortable and convenient space for everyday living.
- Creative Use of Space: The flat is relatively small, but the designers have creatively used the space to maximise functionality and comfort. The result is a space that feels much larger than it is.
18 Woodsville
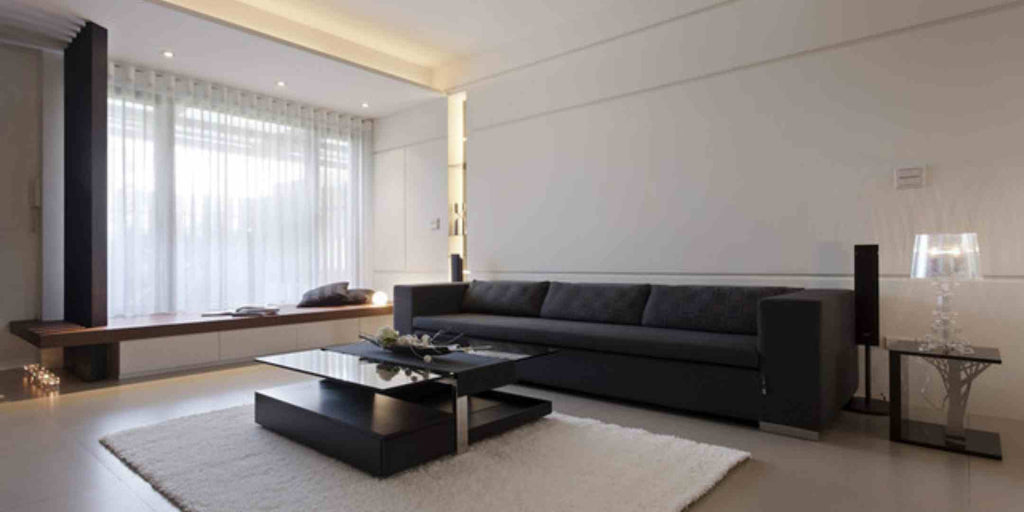
Image courtesy of SpaceArt
18 Woodsville is a residential development in the heart of Singapore's Potong Pasir neighbourhood. DCA Architects' development features a modern, minimalist design incorporating natural materials like wood and stone. Here are some key features of 18 Woodsville:
- Spacious Units: The residential units at 18 Woodsville are spacious and comfortable, with layouts ranging from one to four bedrooms. The units feature high ceilings, floor-to-ceiling windows, and balconies offering stunning cityscape views.
- Natural Materials: The development incorporates natural materials like wood and stone, creating a warm and inviting atmosphere. Using natural materials also helps connect the building to its surrounding environment.
- Luxurious Amenities: 18 Woodsville offers residents access to many luxurious amenities, including a 50m lap pool, a Jacuzzi, a gym, and a private lounge. The development also features a stunning sky terrace that offers breathtaking city skyline views.
- Sustainable Design: 18 Woodsville is designed to be a sustainable and eco-friendly development, with features like rainwater harvesting and a green roof. The building also incorporates passive cooling strategies like natural ventilation and shading to reduce energy consumption.
- Prime Location: 18 Woodsville is located in one of the most desirable areas in Singapore, with easy access to the Central Business District and the Marina Bay Sands Integrated Resort. The development is also within walking distance of many of Singapore's top attractions, including the Singapore Sports Hub and the Kallang River Park Connector.
These are just a few examples of Singapore's incredible interior design and home renovation projects. From modern to traditional, Singaporean designers continue to push the boundaries and create genuinely remarkable spaces that reflect Singapore's unique culture and style. We hope we have inspired you to start curating your interior design ideas.
If you are considering starting your interior design journey, consider Megafurniture as your partner in realizing it.



