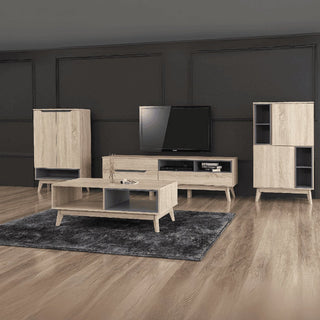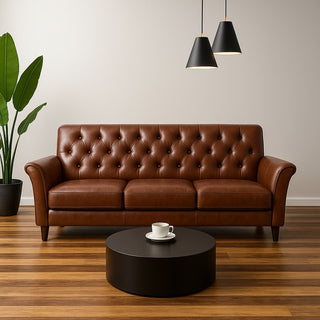When it comes to kitchen renovation, a fundamental principle holds the key to a functional and efficient space: the kitchen triangle. The concept of the kitchen triangle has been a guiding principle in kitchen design for decades, and its importance cannot be overstated. Because by strategically positioning the sink, stove, and refrigerator—the three essential workstations—a well-designed kitchen triangle optimises workflow and creates a seamless cooking experience.
In this article, we will delve into the intricacies of designing the perfect kitchen triangle for efficient renovation, explore the triangle's significance in maximising functionality, and discuss practical tips for achieving an ideal layout. Whether you are embarking on a full-scale kitchen overhaul or seeking to make improvements within your existing space, understanding and implementing the kitchen triangle concept can greatly enhance the usability and enjoyment of your kitchen.
Understanding the Kitchen Triangle

The kitchen triangle refers to the relationship between the three primary workstations in a kitchen: the sink, stove, and refrigerator. These three points form the foundation of the kitchen's functionality and determine how efficiently you can move between tasks while preparing meals. When these three points are arranged in a well-designed triangle, it creates an efficient workspace that allows for smooth transitions between food preparation, cooking, and cleaning.
It's also important to note that while the kitchen triangle serves as a guiding principle, it doesn't mean all kitchens should strictly adhere to this concept. Different kitchen layouts and sizes may require adaptations to accommodate unique needs and available space. However, understanding the fundamentals of the kitchen triangle allows you to make informed decisions and create a layout that works best for your specific requirements.
Assessing Your Kitchen Space

Before embarking on a kitchen renovation project, it's crucial to assess the existing layout of your kitchen. Hence, take the time to analyse the current arrangement of appliances, countertops, and storage areas, evaluate how well the space functions, and identify any pain points or inefficiencies. Also, consider factors such as the proximity of the sink, stove, and refrigerator. Are they conveniently located, or do you find yourself constantly moving back and forth across the kitchen? Take note of any obstacles or bottlenecks that impede smooth movement and workflow.
Common Kitchen Layouts and Their Impact on the Triangle
Different kitchen layouts can significantly impact the effectiveness of the kitchen triangle. Here are a few common layouts and their implications:
L-Shaped Kitchen

This layout features countertops and appliances arranged in an "L" shape, where the sink is typically positioned on one leg of the "L" with the stove and refrigerator on the other leg, and the open area in the centre allows for easy movement between the triangle points.
U-Shaped Kitchen

With cabinets and appliances surrounding three walls, the U-shaped kitchen provides ample storage and workspace where the sink is typically placed on one wall, the stove on another, and the refrigerator on the third. Also, the U-shaped layout minimises the distance between the triangle points, enhancing efficiency.
Galley Kitchen

The galley kitchen features parallel countertops and appliances on two-facing walls. It is common in smaller spaces where the sink, stove, and refrigerator are typically positioned on one side, creating a compact and efficient triangle.
Island Kitchen

In kitchens with a central island, the sink, stove, and refrigerator can be strategically placed around the island to form a triangle. This layout provides additional workspace and storage while maintaining a functional triangle within reach.
Design Principles for an Efficient Triangle

Ideal Positioning of the Sink, Stove, and Refrigerator
The ideal sink, stove, and refrigerator positioning within the kitchen triangle is crucial for efficient workflow. Here are some considerations for each workstation:
Sink
The sink is often considered the most frequently used workstation in the kitchen, so it is ideal to position it between the stove and refrigerator, allowing easy access for prepping ingredients, cleaning dishes, and accessing water. Also, placing the sink in close proximity to food storage and preparation areas can minimise unnecessary movement.
Stove
The stove, where cooking and heat-based tasks occur, should be located near the sink for easy access to water and cleanup. Additionally, having countertop space adjacent to the stove allows for conveniently placing ingredients and utensils during cooking.
Refrigerator
The refrigerator for storing ingredients and perishable items should be within reach of the sink and stove to efficiently retrieve ingredients during meal preparation and easily access leftovers for reheating.
How to Optimise the Distances Between the Triangle Points

Optimising the distances between the triangle points is crucial for an efficient kitchen layout. Here are some tips to enhance your kitchen:
- To ensure that the triangle is not too cramped or spread out, keep the total perimeter of the triangle within a reasonable range, typically between 12 and 26 feet.
- The sum of the distances between any two triangle points should ideally be between 12 and 26 because this range allows for efficient movement without excessive travel.
- To avoid disrupting the flow between workstations, do not place obstacles such as kitchen islands or large appliances within the triangle.
- Ensure enough countertop space is adjacent to each triangle point for food preparation and convenient placement of utensils and ingredients.
Overcoming Challenges in Renovation

Implementing the kitchen triangle during a renovation can come with its fair share of challenges. Here are a few common ones and how to address them:
Existing Layout Limitations
If your kitchen has an existing layout that doesn't lend itself to a triangle configuration, you may need to make adjustments to create an efficient workflow by rethinking the placement of appliances or modifying the cabinetry and countertop layout.
Structural Constraints
Structural elements like load-bearing walls, plumbing, or electrical lines can limit your options for moving or reconfiguring the kitchen triangle. Hence, it's essential to consult with professionals, such as architects or contractors, to assess the feasibility of any modifications.
Potential Solutions

When facing challenges in implementing the kitchen triangle, there are potential solutions to consider:
- Evaluate your cabinetry layout and explore reconfiguring possibilities by removing or adding cabinets, adjusting shelf heights, or incorporating custom solutions to accommodate the triangle concept.
- Depending on the feasibility and budget, consider relocating appliances to optimise the triangle by moving the sink or stove to achieve better alignment and workflow. However, consider the associated costs and complexities of rerouting plumbing, electrical, and ventilation systems.
- To provide additional workspace and storage while allowing for the placement of appliances within the triangle, and if your kitchen space is limited, consider incorporating a peninsula or island.
- It’s advisable to consult with a kitchen designer or contractor who specialises in the renovation because they can provide insights, suggest alternative solutions, and help you navigate through challenges specific to your kitchen space.
Practical Tips for Designing the Perfect Triangle

Tips and Considerations for Creating an Efficient Kitchen Triangle
- As mentioned, avoid placing obstacles such as kitchen islands, furniture, or high-traffic areas in the triangle's direct path to ensure clear pathways between the triangle points to facilitate easy movement.
- Keep the triangle away from the areas with high foot traffic, such as entrances, doorways, or frequently used thoroughfares, to prevent congestion and interruptions in the workflow.
- Design the triangle with ergonomics in mind, ensuring that workstations are at a comfortable height and easily accessible. Also, consider the height and reach of the individuals using the kitchen.
Importance of Adequate Countertop Space and Storage Near the Triangle
- Sufficient countertop space near the sink allows for easy food preparation, washing of produce, and cleanup. And also saves time and enhances efficiency during meal preparation.
- Adequate countertop space adjacent to the stove provides a convenient landing spot for hot pots, pans, and utensils during cooking and eliminates the need to reach or walk far to find a suitable surface, making the cooking process smoother.
- Having storage cabinets or drawers near the triangle ensures that frequently used utensils, cookware, and ingredients are within easy reach, eliminating the need to traverse the kitchen unnecessarily and saving time and effort.
Elevate Your Culinary Experience
Designing the perfect kitchen triangle is essential for creating an efficient and functional kitchen space and allows you to optimise the layout and enhance your cooking experience. Remember that designing the perfect kitchen triangle is not a one-size-fits-all approach because each kitchen is unique, and it is important to customise the triangle configuration to suit your preferences and available space.
Ultimately, by understanding the principles of the kitchen triangle, assessing your kitchen space, and implementing practical tips, you can definitely create a well-organised, efficient, and enjoyable kitchen that optimises workflow, enhances productivity, and elevates your culinary experiences.








